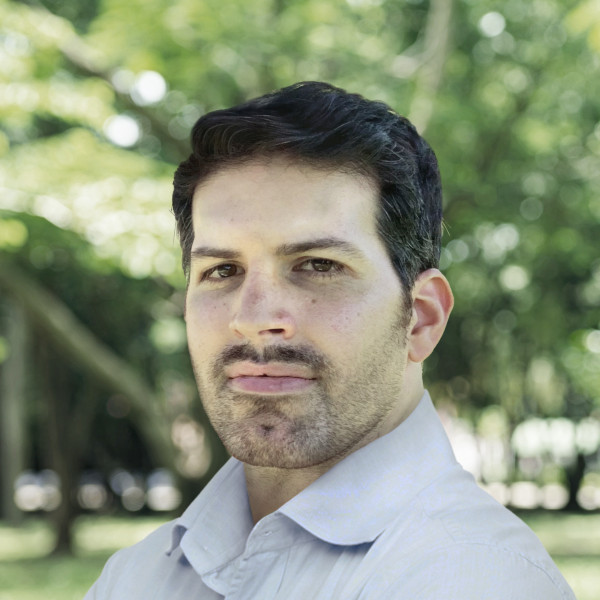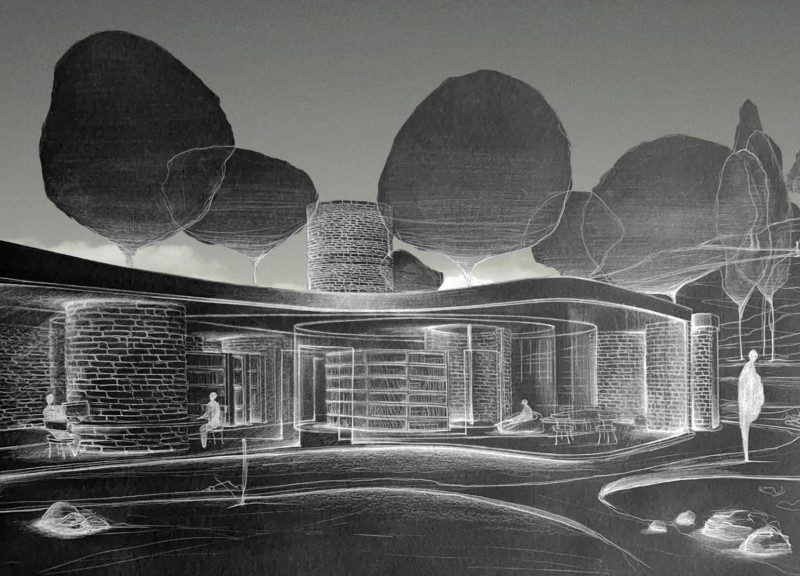5 key facts about this project
At its core, the project serves multiple functions, accommodating various activities and promoting community engagement. The design reflects a deep understanding of the intended use, ensuring that each space within the building serves a specific purpose while maintaining fluidity and accessibility. The arrangement of these spaces fosters interaction and connectivity among users, which is vital to the project's overarching goal of creating a vibrant hub within its geographical location.
The exterior of the project combines a range of materials that emphasize durability and aesthetics, creating a visual dialogue between structure and setting. Notably, the use of high-quality concrete, glass, and wood showcases a harmonious blend of industrial strength and natural beauty. These materials not only serve functional purposes—providing structural integrity and thermal efficiency—but also convey a sense of warmth and welcome, encouraging a positive reception from the community.
The architectural design features distinct elements such as expansive windows that allow an abundance of natural light to permeate the interior spaces. This careful consideration of light and shadow enhances the aesthetic experience while reducing reliance on artificial lighting, thus elevating the project's sustainability. The integration of natural ventilation systems further contributes to an environmentally friendly architectural model, optimizing airflow and promoting well-being among those who inhabit the space.
Landscaping is another critical component of the design, seamlessly blending indoor and outdoor environments. Thoughtful placement of greenery not only softens the building's aesthetic but also creates inviting areas for social interaction and relaxation. The incorporation of outdoor spaces reflects a commitment to provide users with opportunities to connect with nature, which is increasingly recognized as essential in contemporary architectural practice.
A unique aspect of this project is its responsiveness to local cultural and environmental contexts. The design draws inspiration from the surrounding landscape and community, allowing it to resonate with local identity while engaging with regional architectural styles. This sensitivity ensures that the building not only fulfills its purpose but also honors and reflects its environment, thereby fostering a sense of place and belonging.
The internal layout is equally as important as the exterior; it is designed to promote efficient circulation while maintaining a sense of cohesion among diverse functions. Open-plan areas facilitate collaboration, whereas more enclosed spaces serve as private retreats for focused work or contemplation. The thoughtful organization supports a diverse range of activities, making the project adaptable and relevant to future needs.
In summary, this architectural project stands as a testament to the potential of well-conceived design to shape social dynamics and enhance quality of life. Through its careful consideration of materials, functionality, and connection to the local context, it not only serves its immediate purpose but also enriches the surrounding environment. For those interested in further understanding the architectural plans, sections, and design ideas that inform this project, exploring the presentation in detail will provide deeper insights into its innovative approach and execution. Your exploration of these elements will reveal the intricate thought processes that underpin such a design, inviting a dialogue about the future of architecture in shaping our communities.


 Manuel Palacios Garcia
Manuel Palacios Garcia 




















