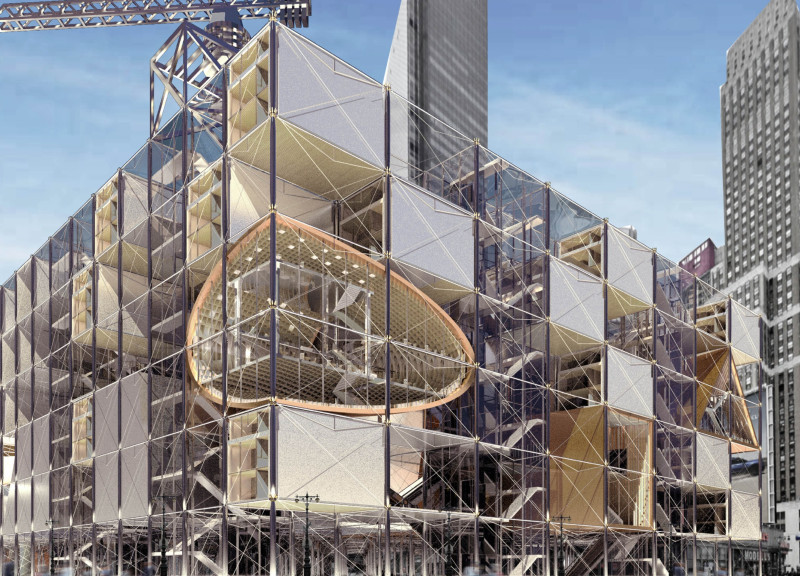5 key facts about this project
From the outset, the architecture of the project is characterized by its harmonious relationship with the environment. The design integrates natural elements, promoting interaction between the interior spaces and the surrounding landscape. Large windows and open layouts facilitate an abundance of natural light and ventilation, bridging the gap between indoor and outdoor experiences. This pursuit of a natural connection is evident in thoughtful landscaping that embraces green spaces, providing areas for relaxation and community gatherings.
The function of the building is multifaceted, addressing various needs of the community it serves. Spaces are organized in a manner that promotes both individual activities and communal interactions. The project includes dedicated areas for work, leisure, and social engagement, fostering a sense of community while enhancing the user experience. Flexible spaces allow for adaptability, accommodating diverse activities and ensuring the building remains relevant over time.
Key architectural elements are seamlessly interwoven throughout the design, demonstrating careful attention to detail. The façade features a combination of materials that enhance both the visual and tactile experience of the building. The use of textured concrete, glass, and sustainably sourced wood introduces a dynamic interplay of surfaces that is visually engaging yet functional. This selection is not arbitrary; it reflects a conscious effort to use materials that are durable and low-maintenance while also resonating with the local context.
Unique design approaches characterize this project, setting it apart from conventional architectural practices. Notably, the integration of passive design principles maximizes energy efficiency. Strategic orientation of the building allows for natural climate control, reducing reliance on mechanical heating and cooling systems. This forward-thinking strategy aligns with contemporary architectural goals of sustainability while fostering a healthier environment for the occupants.
In addition to its functional and sustainable attributes, the project embodies a keen understanding of the cultural and social context of its location. The architecture respects local traditions and vernacular styles, with design elements that reflect the heritage of the area. This careful consideration ensures that the project not only stands out as a modern facility but also resonates with the community it aims to serve. The overall design narrative is one of blending tradition with modernity, resulting in a space that feels both contemporary and rooted in its historical environment.
The interaction between different architectural components, such as roofs, terraces, and wall treatments, creates visual interest while serving functional purposes. These features not only add to the aesthetics of the building but also enhance its usability, encouraging occupants to engage with the space in diverse ways.
The success of this project lies in its holistic approach to architectural design. By considering the various elements that contribute to its overall function and identity, the architecture emerges as more than just a sum of its parts. It stands as a testament to thoughtful design practices that prioritize user experience, sustainability, and community integration.
For those interested in exploring this project further, we encourage you to review the architectural plans, sections, and designs that provide deeper insights into the architectural ideas that guided its development. Each element contributes to a comprehensive understanding of how this project fulfills its role within the architectural landscape and serves its community effectively.


 Chen Yang
Chen Yang 




















