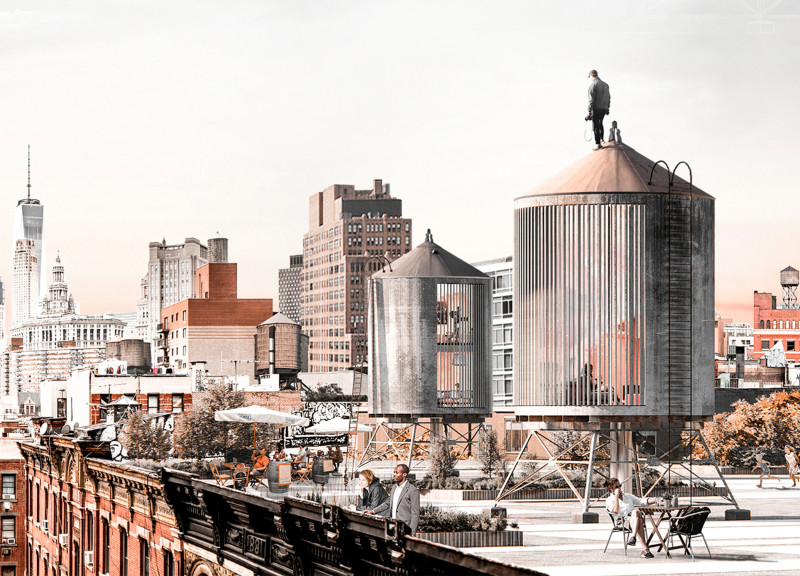5 key facts about this project
At its core, the project emphasizes functionality, addressing the needs of its occupants while remaining sensitive to the site's historical context. The foundational idea revolves around creating a space that fosters community interaction and promotes an inclusive atmosphere. This is most evident in the layout, which encourages movement and engagement among users. Key areas within the design include open social spaces, private areas for reflection, and services that cater to the diverse needs of the community.
The spatial organization is particularly noteworthy, marked by its strategic placement of zones that facilitate both collaboration and solitude. Each segment serves distinct purposes, yet they interconnect seamlessly. Large windows and strategic openings allow natural light to permeate the interior spaces, fostering a sense of openness and connection to nature. These design strategies contribute not only to the livability of the building but also to the well-being of its occupants.
Materiality plays an essential role in defining the character of the project. The selection showcases a palette that emphasizes both durability and aesthetic quality. Utilized materials include reinforced concrete, warm timber elements, glass facades, and stone cladding. These materials are chosen not only for their visual impact but also for their performance characteristics, ensuring that the structure is energy-efficient and sustainable. The interplay between these materials adds depth and texture to the building, while also reflecting an environmental consciousness that resonates with contemporary architectural discourse.
Unique design approaches are highlighted through the integration of green spaces and biophilic design principles. Rooftop gardens and vertical greenery create an ecological balance, promoting biodiversity while enhancing the urban landscape. These intermittent green interventions serve both aesthetic and functional purposes, acting as natural air filters and providing recreational spaces for users.
The architecture also considers the local climate, employing passive design strategies to optimize thermal comfort and reduce energy usage. Overhangs, shading devices, and strategically placed ventilation openings demonstrate an understanding of environmental responsiveness. This foresight not only enhances the building's sustainability credentials but also signifies a commitment to creating spaces that are adaptable to their surroundings.
In terms of innovation, the project embraces technological advancements without compromising on the human experience. Smart building technologies are integrated discreetly, allowing for improved energy management and user convenience. The design transcends conventional boundaries, incorporating flexible spaces that can evolve according to changing needs, thereby ensuring longevity and relevance.
Furthermore, the project's connection to the site is palpable, with careful consideration given to the topography and existing landscape. The approach taken here reaffirms a commitment to contextual architecture, where the building does not merely exist within its environment but rather enhances its inherent qualities and character.
The overall impact of this project extends beyond its physical presence. It serves as a catalyst for social interaction, cultural engagement, and community cohesion, demonstrating that thoughtful architectural design can play a substantial role in shaping lives and environments. For those interested in unraveling the intricacies of this architectural endeavor, exploring the architectural plans, sections, designs, and underlying ideas can provide a deeper understanding of its significance and the thoughtful processes involved in its conception.


 Jorge Cobo Susperregui
Jorge Cobo Susperregui 




















