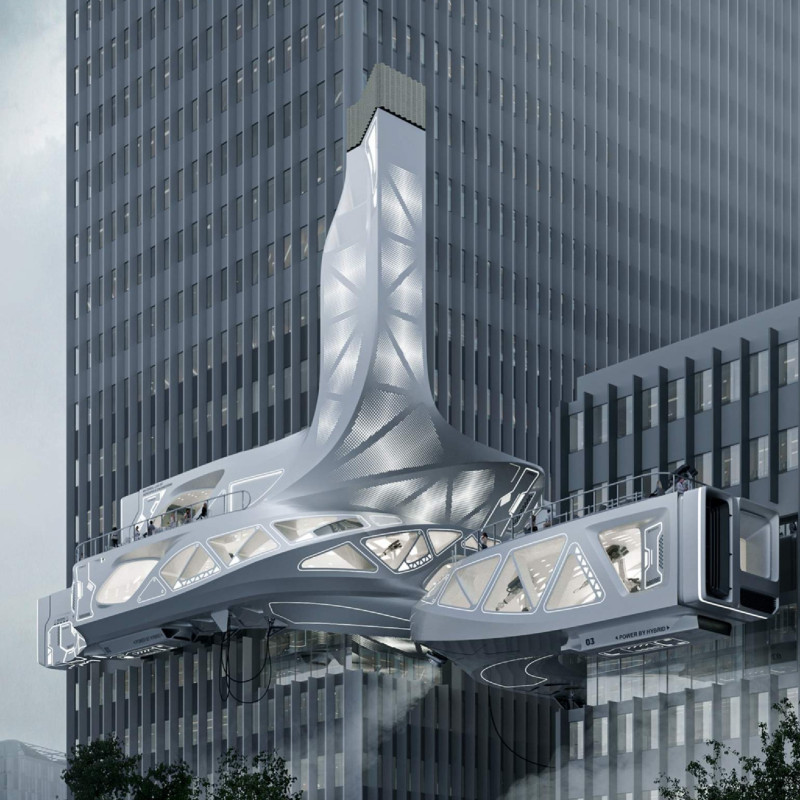5 key facts about this project
At its core, the project represents a versatile space that accommodates multiple functions, catering to the diverse activities of its users. The building's design incorporates flexible areas that can easily adapt to varied uses, ultimately enhancing the overall usability and accessibility of the space. This adaptive approach is underscored by the inclusion of communal areas, collaborative workspaces, and individual zones that encourage interaction while also providing privacy when necessary. Such foresight in design reflects an understanding of human behavior within architectural spaces, emphasizing the importance of community engagement.
Materiality plays an integral role in the project's overall aesthetic and performance. The use of materials like reinforced concrete, glass, and sustainably sourced timber creates a dialogue between durability and warmth. Reinforced concrete offers structural integrity and longevity, while large glass panels facilitate natural light penetration, fostering a connection to the outdoors. Moreover, the incorporation of timber adds an element of humanity to the design, balancing the starkness often associated with concrete structures. By carefully selecting these materials, the architects have crafted a cohesive, inviting environment that resonates with its occupants.
One of the unique aspects of this architectural project is its attention to sustainable design practices. The integration of green roofs and living walls not only provides insulation and energy efficiency but also enhances biodiversity within the urban landscape. Rainwater harvesting systems and solar panels have been incorporated, promoting self-sufficiency and reducing the building's ecological footprint. This commitment to sustainability reflects a broader trend in modern architecture, wherein buildings strive to coexist harmoniously with their surroundings while minimizing environmental impact.
The architectural layout has been meticulously designed to optimize spatial flow and user experience. Open-plan areas are strategically placed to encourage movement and interaction, while circulation paths have been thoughtfully designed to ensure smooth transitions between different zones of the building. This focus on circulation is paramount in a busy urban environment, where ease of movement can significantly enhance user satisfaction. Natural ventilation principles have also been employed to improve air quality, creating a healthier atmosphere for occupants.
In terms of visual identity, the project stands out through its innovative use of form and texture. The facade is characterized by varying projections and recesses that create a dynamic interplay of light and shadow throughout the day. This architectural device not only adds depth to the building’s silhouette but also contributes to the visual narrative of the structure. Such careful consideration of the facade design exemplifies the relationship between architectural aesthetics and functionality, reinforcing the notion that design should serve more than just a utilitarian purpose.
The project represents a contemporary interpretation of local architectural traditions, drawing inspiration from the surrounding context while incorporating cutting-edge design technologies. This melding of past and present not only respects the cultural heritage of the area but also positions the building as a forward-thinking entity within the urban fabric. Such an approach assists in creating a sense of place, inviting both residents and visitors to engage with the architecture on a deeper level.
For further insights into the architectural plans, sections, and design details, readers are encouraged to explore the project presentation. Engage with the architectural ideas and innovations showcased, and gain a comprehensive understanding of how this project embodies thoughtful design principles that address contemporary needs while paving the way for future architectural endeavors.


 Kaikang Shen
Kaikang Shen 




















