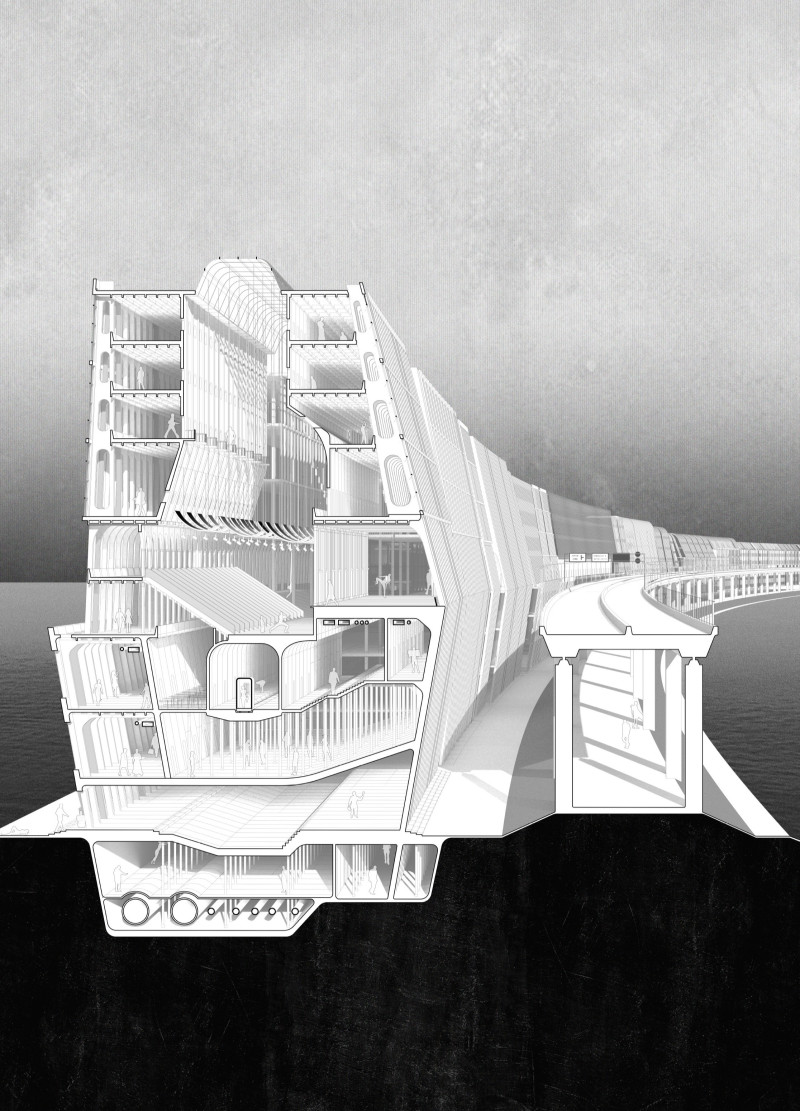5 key facts about this project
The architectural design showcases a meticulous attention to detail and a holistic approach to space planning. Key elements include an open floor plan that promotes fluid movement and interaction among users, fostering a sense of community within the structure. Natural light permeates the interior through strategically placed windows and skylights, enhancing the user experience and establishing a connection between the indoors and the landscape outside. This thoughtful provision of light underscores the project’s commitment to creating a welcoming environment.
Significant design features include multifunctional spaces that adapt to various community needs. This adaptability not only maximizes the utility of the space but also encourages versatility in programming, allowing the architecture to evolve with the community it serves. The incorporation of outdoor areas, such as terraces or gardens, further expands the usable footprint of the project, inviting occupants to engage with the natural elements while promoting sustainability.
Material selection plays a crucial role in the project's overall impact. The architects employed a mix of sustainable materials, such as reclaimed wood, concrete, and glass, to create a harmonious balance between modernity and nature. This careful choice reflects a conscious effort to minimize the environmental footprint while also ensuring durability and aesthetic appeal. The interplay of these materials on the façade demonstrates craftsmanship and attention to local context, as it draws inspiration from surrounding architecture and geography.
The unique design approaches taken in this project extend beyond just materiality and spatial organization. The integration of technology into the design enhances functionality and user engagement. Smart systems control lighting, heating, and ventilation, thereby optimizing energy consumption and providing a comfortable environment for users. This technological integration ensures that the architecture is not just a static entity but a responsive living space that adapts to the needs of its occupants.
Moreover, the project acknowledges its geographical and cultural context by incorporating elements that resonate with local traditions and practices. This attentiveness to place is reflected in the design motifs, landscaping, and the interaction of the built environment with its natural surroundings. The result is a structure that does not merely occupy a physical space but enriches it, providing a sense of belonging and identity for the community.
To gain a comprehensive understanding of the project's nuances, including architectural plans, architectural sections, and architectural designs, interested readers are encouraged to explore the detailed project presentation. This deeper dive into the architectural ideas and strategies will illuminate the numerous layers that define this thoughtful project, showcasing how it encapsulates both community needs and architectural ambition.























