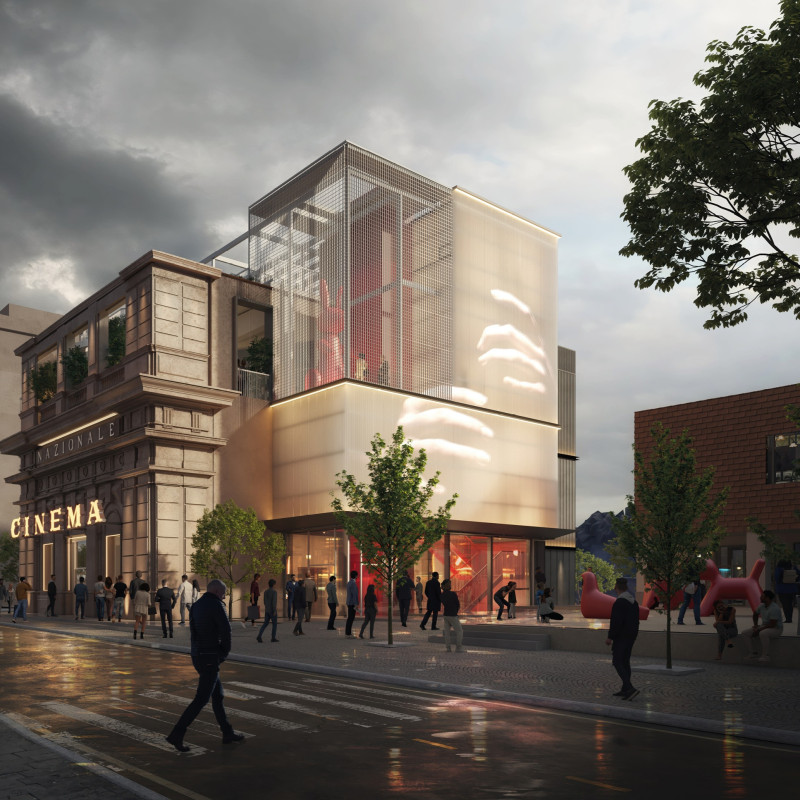5 key facts about this project
The layout of the project thoughtfully integrates both indoor and outdoor areas, creating opportunities for fluid movement and interaction. Public zones such as gathering areas and community facilities are designed to encourage social interaction, while private spaces—including residential units—maintain a sense of privacy and comfort. This balance between community and individual spaces is a defining characteristic of the project, showcasing an understanding of human dynamics and the importance of social cohesion.
Architecturally, the project features an exterior characterized by a harmonious blend of materials. The façade incorporates natural stone alongside large expanses of glass that not only enhances visual connectivity with the landscape but also optimizes natural light within the interior. This choice of materials reflects local building traditions while also introducing modern elements that align with contemporary architectural aesthetics. The interplay between solid and transparent surfaces creates a dialogue with the environment, allowing the project to become part of its setting rather than an imposition upon it.
Inside, the design celebrates structure and material through elegantly detailed elements. Wood is employed as a warm element in flooring and cabinetry, while concrete and steel introduce a sense of durability and strength. Such material selections are intentional, aiming to create a space that is not only functional but also inviting and engaging for occupants. The use of insulation materials further emphasizes energy efficiency, highlighting a commitment to sustainability that resonates throughout the project's design philosophy.
Unique design approaches define this project’s character, setting it apart within the architectural landscape. One notable aspect is the integration of sustainable technologies, such as solar panels and rainwater harvesting systems. These features are carefully incorporated into the design, demonstrating a commitment to environmental responsibility while minimizing the project's ecological footprint. By embedding these technologies within the architectural framework, the project exemplifies a forward-thinking approach to modern architecture, prioritizing long-term sustainability alongside aesthetic value.
Another distinctive feature of this project is its commitment to enhancing the surrounding ecosystem. Native landscaping and green spaces are thoughtfully designed to encourage local biodiversity, promoting a thriving environment not just for residents but also for local wildlife. This aspect of the design reflects a growing awareness of architecture’s role in environmental stewardship, aligning the project with contemporary trends that prioritize ecological responsibility.
The project stands as a model of contemporary architecture that thoughtfully responds to its context and community needs. By fostering social interaction through careful spatial organization, promoting sustainability through innovative design solutions, and integrating seamlessly with the landscape, it showcases the potential of architecture to create meaningful and lasting connections between people and their environment. Readers interested in exploring further details about this project are encouraged to review its architectural plans and sections, as well as the overarching architectural ideas that inform its design. Delving into these elements will provide a deeper understanding of the project’s intentions and achievements in the realm of modern architecture.


 Margherita Del Grosso
Margherita Del Grosso 




















