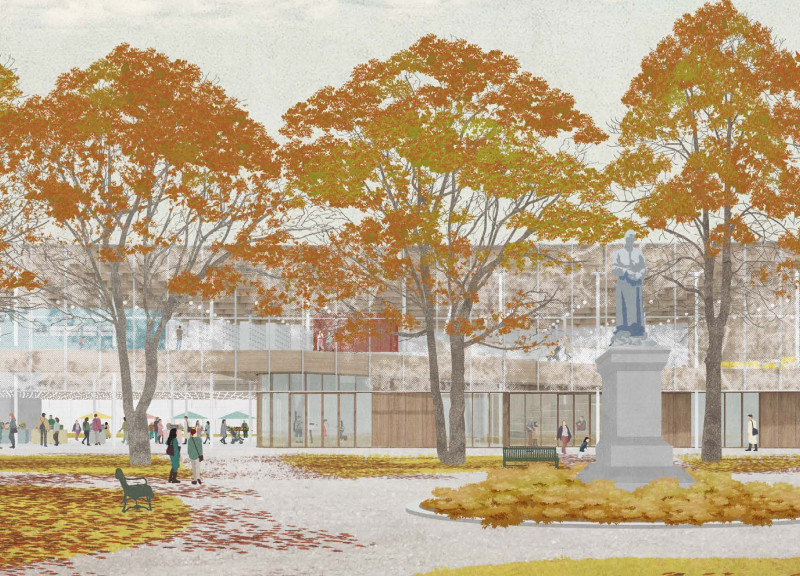5 key facts about this project
Functionally, the building is designed to accommodate a range of activities, promoting engagement and interaction among its users. It features flexible spaces that can be adapted for various uses, demonstrating an intelligent approach to space management. The layout prioritizes accessibility, ensuring that all users can navigate the space with ease, which reflects an inclusive design philosophy. Natural light is utilized strategically throughout the project, creating a vibrant and inviting atmosphere. Large windows and open-plan areas blur the lines between indoor and outdoor spaces, fostering a sense of connection with the surrounding landscape.
Materiality plays a crucial role in the project's identity. The use of locally sourced materials not only supports the regional economy but also provides a sense of authenticity to the architecture. Key materials include sustainably harvested timber, which adds warmth and texture to the interior, and stone, which offers durability and a tactile quality to the facade. The careful selection of finishes enhances the overall aesthetic without compromising sustainability. For instance, environmentally friendly paints and low-VOC materials have been employed to promote healthier indoor air quality.
Unique design approaches are evident in various elements throughout the project. One notable feature is the use of green roofs which integrate landscaping directly into the architectural design. This element not only contributes to the building's energy efficiency but also provides additional recreational space for users while supporting local biodiversity. Additionally, the project incorporates rainwater harvesting systems and energy-efficient technologies, showcasing a commitment to sustainability and environmental responsibility.
The relationship between the built environment and its natural surroundings is a key theme within this project. Landscaping has been thoughtfully integrated into the design, with native plant species selected to minimize maintenance and enhance the ecological value of the site. Outdoor spaces serve as extensions of the indoor areas, providing areas for gathering and relaxation that encourage community interaction.
This architectural project embodies the fusion of aesthetics, functionality, and sustainability. It successfully bridges traditional concepts with modern techniques, creating a versatile and engaging environment for users. As one examines the various architectural plans, sections, and designs associated with the project, the depth of thought and consideration for context become increasingly apparent.
We encourage readers to dive deeper into the project presentation to explore additional architectural plans and sections that further illustrate its design intentions and outcomes. Understanding the architectural ideas underpinning this project enhances the appreciation of the intricate work involved in its realization. Each element has been purposefully crafted to enrich the overall experience, inviting a closer look at how architecture can thoughtfully respond to its surroundings.


 Nathan Bonneville,
Nathan Bonneville,  Pierre-charles Gauthier
Pierre-charles Gauthier 




















