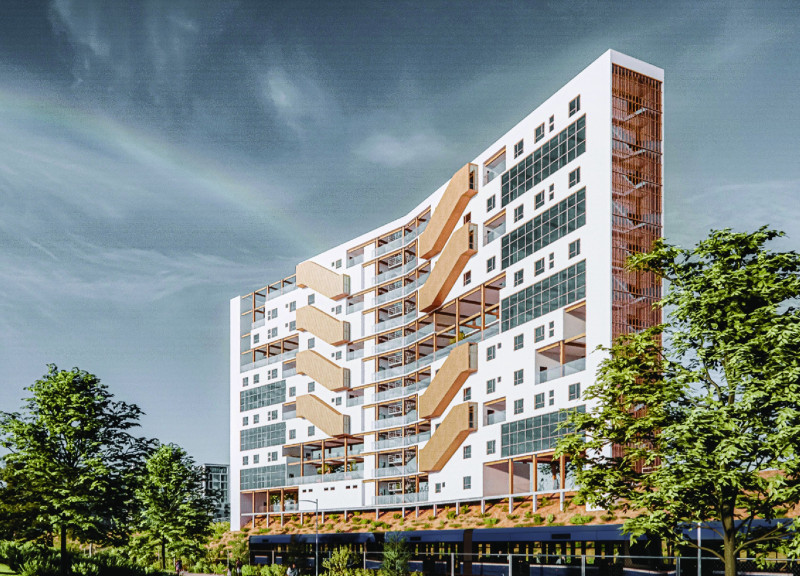5 key facts about this project
At its core, the design showcases a harmonious blend of form and function. The overall layout is characterized by an open floor plan that facilitates fluid movement between spaces, enhancing usability and promoting social interaction. The careful arrangement of areas allows for both public and private functions to coexist, ensuring a balanced environment for various activities. Natural light plays a pivotal role in this project, with strategically placed windows and skylights that illuminate interior spaces, creating a warm and inviting atmosphere. This design choice not only enhances aesthetic appeal but also underscores a commitment to energy efficiency by reducing reliance on artificial lighting.
The material palette selected for the project further emphasizes its commitment to sustainability and environmental stewardship. The integration of locally sourced materials, such as natural stone and sustainably harvested wood, reflects a sensitivity to both the ecological impact of construction and the cultural context of the location. Glass is employed extensively, allowing for transparency and a sense of connection to the outdoors while providing thermal efficiency. This careful consideration of materials enhances the overall durability and longevity of the structure while promoting a dialogue between the built and natural environments.
Unique design approaches are evident throughout the project, highlighting innovative solutions to common architectural challenges. One notable aspect is the incorporation of green roofs and living walls, which not only improve building performance but also contribute to local biodiversity and the aesthetic quality of the surrounding area. Sustainable features such as rainwater harvesting systems and solar panels are seamlessly integrated into the design, showcasing a proactive approach to environmental responsibility. These elements underscore the project’s commitment to minimizing its ecological footprint while providing a model for future architectural endeavors.
In addition to its physical attributes, the project serves as a cultural touchpoint within the community. It is designed to accommodate a range of activities, from community gatherings to art exhibitions, thereby fostering a sense of place and belonging among users. The architecture is not merely a backdrop but an active participant in the social fabric of the area. This design philosophy extends beyond aesthetics to encompass the broader implications of how architecture can influence community dynamics.
Every detail in the architectural design has been thoughtfully considered, from the proportions of spaces to the textures of materials. The careful orchestration of these elements creates an engaging experience for inhabitants and visitors alike. By harmonizing functionality with artistic expression, the project stands as a testament to modern architectural aspirations in a way that is both grounded and inspiring.
For those interested in delving deeper into the architectural design and its innovative features, a review of the architectural plans, sections, and other aspects of the project will provide further valuable insights. This exploration will not only highlight the practical applications of the design but also reveal the underlying architectural ideas that informed its development. Engaging with the project presentation allows for a richer understanding of its significance within the contemporary architectural landscape.


 Hieu Huynh
Hieu Huynh 




















