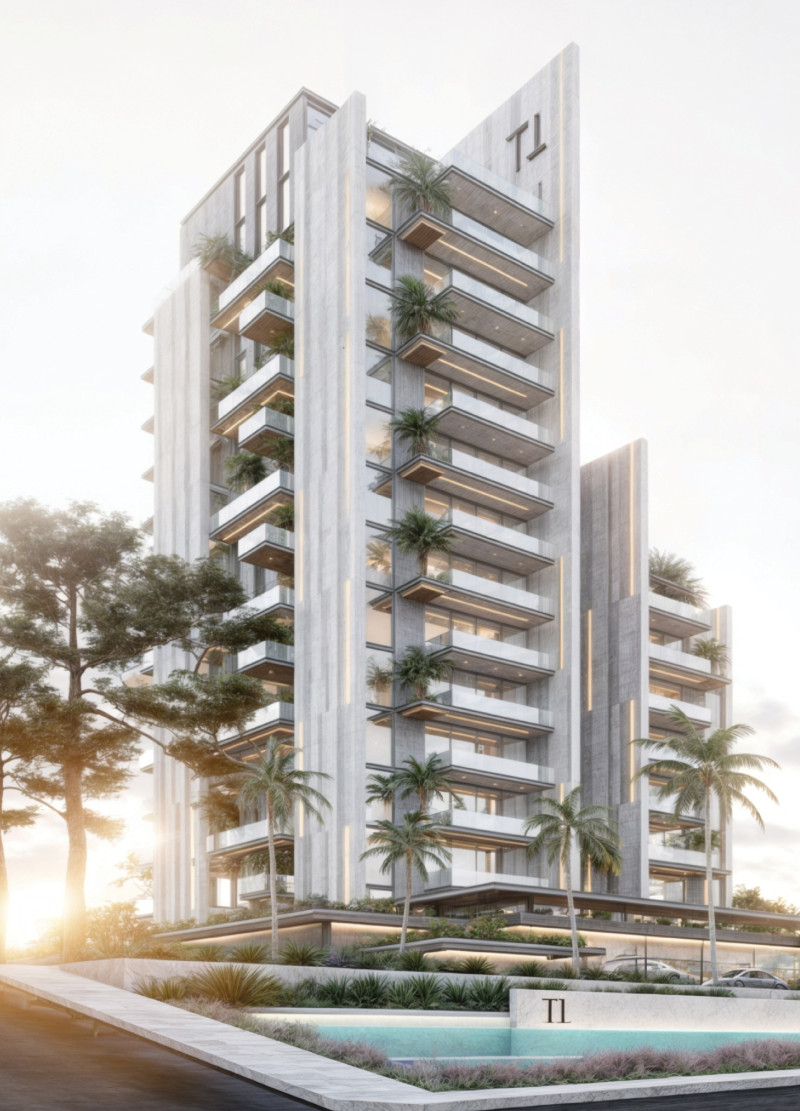5 key facts about this project
The project features an innovative layout that strategically positions various elements to enhance the flow of movement and accessibility. Upon entering, one would be welcomed into an open-plan environment that boasts a seamless integration of indoor and outdoor spaces. Large windows and sliding glass doors not only offer panoramic views of the surrounding landscape but also create a vibrant connection with nature, inviting natural light deep into the interiors. This design choice serves not only an aesthetic purpose but also emphasizes sustainability through passive solar heating and cooling strategies.
In terms of materiality, the project employs a diverse palette that consists of locally sourced materials, reinforcing its ecological sensitivity. The warm tones of natural stone juxtaposed against sleek, polished metal accents speak to both robustness and refinement. Textured surfaces, such as wood panels and concrete finishes, add depth and interest, ensuring that each area within the space has its own unique character while remaining harmonious with the overall design ethos. The careful selection of these materials not only addresses sustainability but also reflects the local architectural vernacular, bridging the gap between contemporary design and traditional influences.
Particular attention has been paid to the transitions between spaces, which are enhanced through the use of thoughtful detailing. For example, the incorporation of flexible partitions allows for adaptability within communal areas, enabling them to serve various functions from social gatherings to private events. This adaptability is a crucial aspect of modern architectural design, catering to the evolving needs of users and fostering a sense of community in an era where flexibility is increasingly valued.
The project also integrates green technologies, including a green roof system that promotes biodiversity while reducing energy consumption. This sustainable design feature not only enhances the aesthetic appeal of the building but also serves a functional role by providing insulation and improving urban air quality. The landscaping around the structure further complements the architectural design, incorporating native plants that require minimal irrigation and thrive in the local climate.
Unique design approaches are evident throughout the project. The incorporation of biophilic design principles is a standout feature, facilitating a connection to nature that enhances wellbeing. Outdoor terraces and balconies are strategically located to maximize exposure to sunlight and views, effectively merging the boundaries of the interior and exterior environments. Additionally, the use of innovative construction techniques, such as precast concrete elements, ensures efficiency without compromising on quality, adding to the project’s longevity and resilience.
This project stands out not only for its architectural merits but also for its thoughtful response to the cultural, environmental, and social contexts it inhabits. By prioritizing sustainability and user experience, the design embraces the overarching goals of modern architecture while respecting local traditions and characteristics. Readers interested in delving deeper into the finer details of this project are encouraged to explore the architectural plans, sections, and various design elements that illustrate the careful consideration and creativity that underpin this undertaking. Such exploration will undoubtedly provide further insight into the architectural ideas and design principles that make this project a notable example in contemporary architecture.


 Alpay Demi̇rci̇
Alpay Demi̇rci̇ 




















