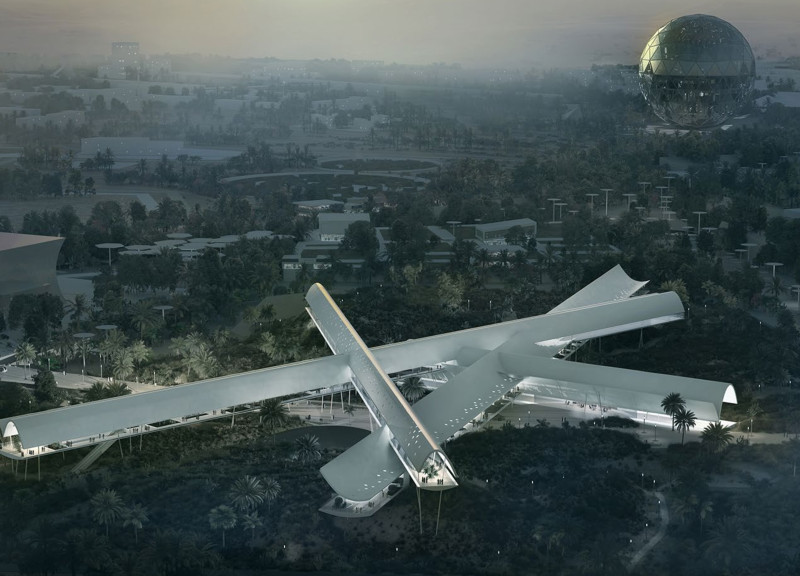5 key facts about this project
At its core, the project serves multiple functions, seamlessly accommodating residential, commercial, or community needs depending on its specific context. The architectural layout is defined by a series of interconnecting spaces that promote interaction and flexibility, allowing users to engage with the environment in meaningful ways. This is achieved through an open plan that fosters collaboration while providing quiet zones for individual focus, embodying a balance between communal and private spaces.
One notable aspect of the design is the conscious effort to create an inviting atmosphere through natural light. Expansive glass façades allow sunlight to flood the interiors, reducing reliance on artificial lighting and blurring the line between indoor and outdoor spaces. This thoughtful integration of nature not only enhances the aesthetic quality but also contributes to the overall well-being of the occupants. The incorporation of green roofs and landscaped terraces further enhances habitat diversity, creating micro-environments that support local fauna and flora.
The use of materials in this architectural project reflects an emphasis on sustainability and durability. Reinforced concrete provides the structural backbone, offering strength and longevity, while sustainably sourced timber accents add warmth and texture. Additionally, the project employs glass not just as a functional element, but as a transformative one, promoting visual connections to the natural surroundings. Steel elements complement the design, lending an industrial touch that speaks to modern design sensibilities.
Unique design approaches in this project can be seen in its adaptability to the surrounding landscape. The architecture is not an imposition but rather a dialogue with its environment, respecting and reflecting the characteristics of the locale. By incorporating passive design strategies—such as natural ventilation and thermal mass—this project minimizes its ecological footprint while enhancing energy efficiency. The integration of renewable energy technologies within the design further underscores a commitment to sustainability.
Every detail of the project has been meticulously considered, from the flow of spaces to the selection of materials. Custom furnishings and fixtures are designed to enhance functionality, reinforcing the architectural vision without compromising on aesthetics. This attention to detail ensures that the project is not only a physical structure but also a well-rounded experience that caters to the needs and preferences of its users.
The architectural design project stands as a model for contemporary architecture, showcasing how thoughtful design can respond effectively to context, sustainability, and community needs. It challenges traditional notions of space and structure, advocating for an integrated approach to modern living. As you explore the architectural plans and sections, you can gain deeper insights into the innovative ideas and approaches that shaped this project. Delve into the various architectural designs to fully appreciate the nuances and functionalities that define this remarkable undertaking.


 Dan Jakov Budik
Dan Jakov Budik 




















