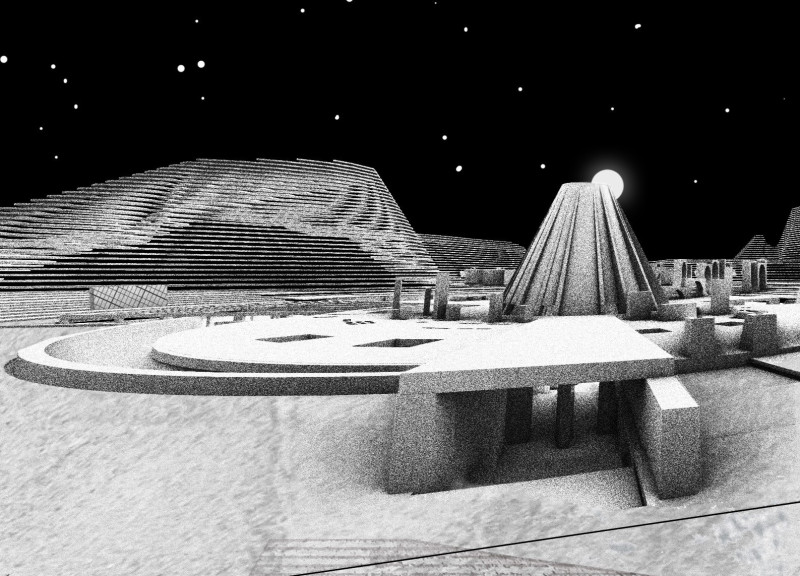5 key facts about this project
The architecture embodies a seamless integration of form and function, with an emphasis on creating versatile spaces that can adapt to various uses. The overall layout prioritizes connectivity, featuring open-plan areas that encourage interaction and collaboration among occupants. In response to contemporary lifestyles, the project incorporates both private and communal spaces, fostering a sense of community while allowing for personal retreat. This duality in design speaks to the evolving needs of urban dwellers, who often seek environments that can cater to both social engagement and individual reflection.
In terms of materials, the project employs a carefully curated selection that enhances both aesthetic appeal and functionality. Predominantly, the design features reinforced concrete for structural integrity, while large glass panels are utilized to maximize natural light ingress and blur the boundaries between interior and exterior spaces. This choice reflects a contemporary design ethic that values transparency and openness, inviting occupants to engage with their environment. The use of timber elements in key areas adds warmth and texture, contributing to a balanced material palette that fosters comfort. Additionally, the incorporation of sustainable materials further emphasizes the project's commitment to environmental stewardship, employing recycled and locally sourced options where feasible.
The architectural language is characterized by clean lines and a minimalist approach, allowing the structural and spatial qualities to take center stage. The roofline features innovative geometric forms that not only serve as design features but also play a crucial role in natural ventilation and rainwater management. Strategic placement of windows and overhangs enhances energy efficiency while providing dynamic visual interest to the facade. The resulting silhouette stands in dialogue with the surrounding architecture, creating a cohesive urban narrative that respects historical context while asserting a modern identity.
A standout aspect of the design is the incorporation of landscape features that complement the built environment. Green roof systems and vertical gardens are integrated into the architecture, serving both aesthetic and ecological functions. These elements not only contribute to biodiversity but also enhance the well-being of the occupants, as studies increasingly show the positive effects of nature on mental health. The landscape design is meticulously planned to encourage outdoor engagement, with seating areas and pathways that invite users to experience the natural surroundings.
The project also prioritizes accessibility, ensuring that all spaces are navigable for individuals of varying abilities. Thoughtful design decisions encompass wayfinding elements and the strategic placement of amenities, creating a welcoming environment that aligns with universal design principles.
In examining the unique aspects of this architectural project, it becomes evident that it represents a forward-thinking approach to urban living that responds to both immediate and long-term needs. By balancing aesthetic considerations with environmental and social responsibilities, the design challenges traditional notions of what a building can represent in today's context. The project not only stands as a testament to innovation within the architectural field but also as an invitation for engagement and exploration.
For those interested in a deeper analysis of the project, including detailed architectural plans, sections, and innovative design ideas, I encourage you to explore the project presentation further. This comprehensive examination will offer additional insights into its architectural concepts and design outcomes, showcasing the intricate layers that contribute to its overall narrative.


 Anna Korali
Anna Korali 




















