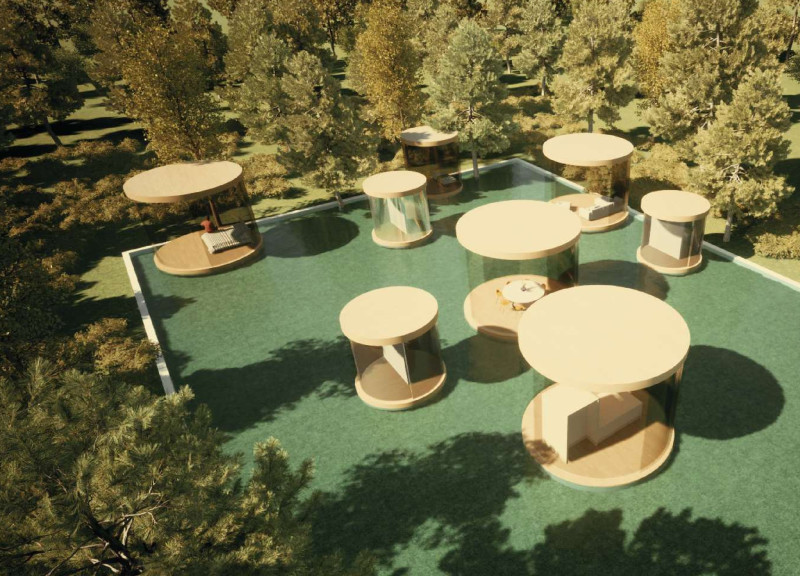5 key facts about this project
At its core, the project serves as a multipurpose facility, designed to accommodate a range of activities and functions. This versatility is particularly significant as it reflects a modern approach to architecture that prioritizes flexibility and adaptability in the face of evolving societal needs. The layout includes open communal areas, private meeting spaces, and functional zones that cater to varied user interactions, enabling different groups to coexist and collaborate effectively within the same space.
Materiality plays a crucial role in this architectural design. Thoughtful selection of materials ensures not only durability but also an aesthetic appeal that resonates with the local context. The facade is constructed utilizing sustainably sourced timber, which is both environmentally sensitive and visually warm, fostering a sense of connection with nature. The choice of large glass panels further enhances the design, allowing natural light to flood the interior spaces, creating a seamless transition between indoor and outdoor environments. This transparency not only contributes to energy efficiency but also promotes a sense of openness and community interaction, inviting passersby to engage with the facility.
The roof design is equally noteworthy, featuring intricate overhangs that provide shade while contributing to the overall character of the building. This element is designed not only for functionality but also to integrate with the skyline, creating a distinctive profile against the backdrop of the surrounding landscape. The careful consideration of such detail showcases a unique approach to spatial organization, where functionality meets an engaging visual narrative.
Landscape integration is another vital aspect of the project. The surrounding grounds have been landscaped in a manner that provides both recreational spaces and natural habitats, furthering the connection between architecture and nature. Pathways, planting areas, and gathering spots are strategically placed to encourage exploration and leisure, reinforcing the concept of community interaction.
The architectural design also incorporates modern technological solutions, ensuring that the building is equipped with efficient heating, cooling, and energy solutions. These systems have been woven into the fabric of the design, highlighting a commitment to sustainability and the responsible use of resources, which is becoming increasingly essential in contemporary architectural practice.
What stands out about this project is the careful balance between aesthetic appeal and practical functionality. The design captures an understanding of the socio-cultural dynamics of the area and responds to them in a way that encourages both individual and communal experiences. Each design element and material choice contributes to a broader narrative that prioritizes inclusivity, accessibility, and sustainability.
In summary, this architectural project reflects a sophisticated understanding of modern design principles while remaining true to its environmental context. The thoughtful integration of materials, innovative spatial organization, and attention to the relationship between architecture and landscape collectively create a project that is not only functional but also resonates with its users and the surrounding community. For those interested in a deeper exploration of this architectural endeavor, including architectural plans, sections, designs, and ideas, a thorough review of the project presentation is encouraged. Engaging with these elements will reveal the intricate details and thoughtful considerations that have shaped the final outcome of this compelling architectural project.


 Ananth Robert Sampathkumar,
Ananth Robert Sampathkumar,  Mary R Chandrahasan
Mary R Chandrahasan 




















