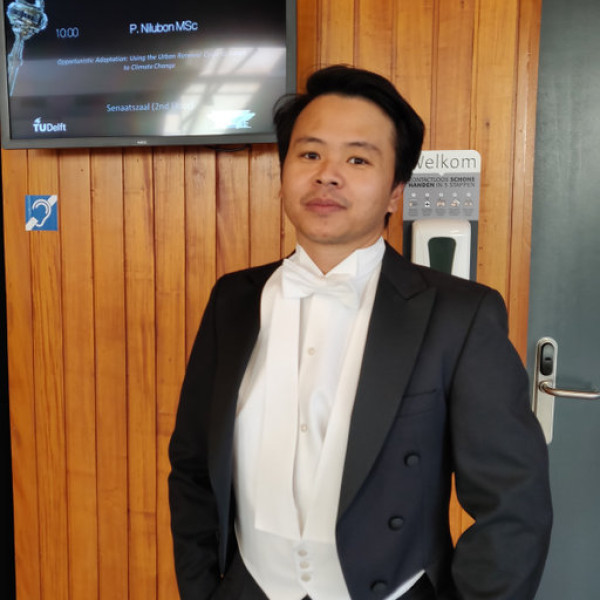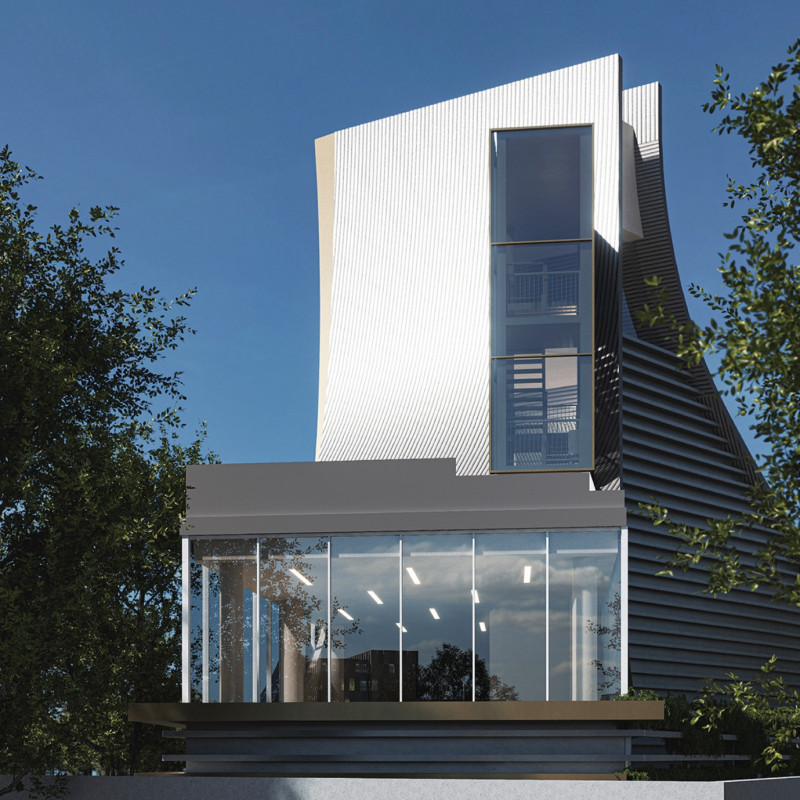5 key facts about this project
The architectural design exhibits a meticulous organization of space, facilitating a flow that is intuitive and inviting. Key components of the layout are articulated through well-defined zones that cater to various activities while ensuring a sense of connection among them. This is exemplified through open-plan areas that foster collaboration and interaction, which are juxtaposed with more secluded spaces that offer privacy and contemplation. The integration of natural light through strategically placed windows and skylights enhances these spaces, promoting a vibrant atmosphere that is both dynamic and restful.
Materiality plays a significant role in the overall expression of the project. A palette comprising sustainably sourced timber, locally quarried stone, glass, and metal not only underscores the project’s commitment to sustainability but also highlights the local context. The use of wood throughout the interior infuses warmth and texture, while stone elements anchor the structure to its site, providing a sense of permanence and strength. Specifically, the careful selection of these materials reflects a respect for traditional craftsmanship, merged with modern construction techniques that ensure durability and longevity.
Unique design approaches are evident in the project’s response to environmental considerations, including energy efficiency and climate adaptation. The building utilizes passive design principles to regulate temperature and reduce dependency on artificial heating and cooling systems, allowing it to respond effectively to seasonal changes. Solar panels integrated into the roof structure demonstrate a forward-thinking strategy aimed at achieving energy autonomy, while green roofs and walls contribute to biodiversity, improve air quality, and help manage stormwater runoff.
Attention to detail is paramount in the project’s execution, from the seamless transitions between indoor and outdoor spaces to the careful consideration of sightlines and landscaping. The surrounding flora has been thoughtfully incorporated into the design, creating outdoor areas that serve as extensions of the interior. These spaces not only enrich the sensory experience of the architecture but also promote a greater connection to the environment, encouraging users to engage with nature actively.
The architectural concept strives for a balance between contemporary aesthetics and functional demands, resulting in a structure that is modern yet respectful of its surroundings. This endeavor reflects a broader architectural dialogue concerning the role of buildings in community identity and environmental stewardship. As a case study in thoughtful design, this project serves as a reference point for similar undertakings that prioritize a responsive approach to contemporary architectural challenges.
Readers interested in delving deeper into the architectural aspects and nuances of this project are encouraged to explore the architectural plans, sections, designs, and overall architectural ideas that contribute to its success. Engaging with these elements will provide further insight into how the project effectively marries form with function, and embraces its context while addressing the needs of its users.


 Polpat Nilubon
Polpat Nilubon 




















