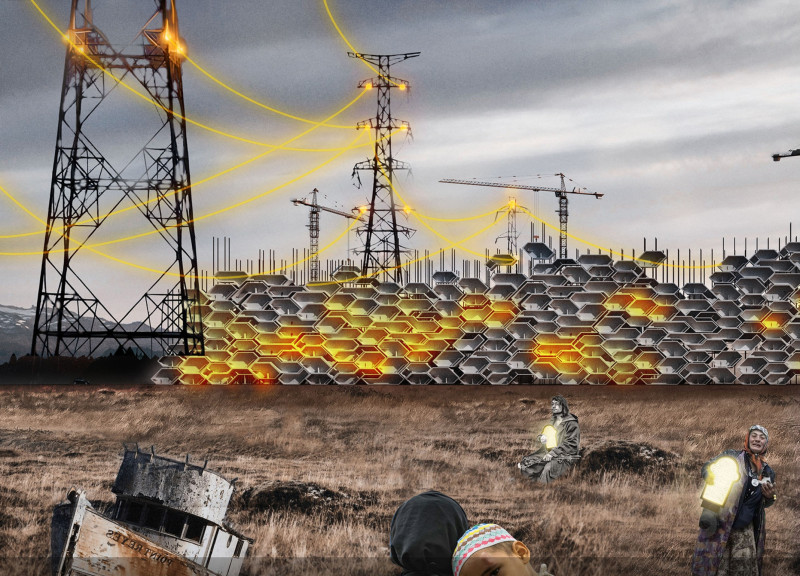5 key facts about this project
One of the fundamental aspects of this project is its multifunctional spaces, designed to accommodate a variety of activities while fostering community interaction. The architectural layout emphasizes openness and flexibility, allowing for dynamic use throughout different times of the day. This versatility is achieved through the smart arrangement of zones, ensuring that spaces feel inviting and accessible.
Key design elements include the use of large windows and open courtyards that enhance natural light and promote cross-ventilation, thus reducing the dependence on artificial lighting and climate control systems. This emphasis on natural light contributes to the overall well-being of the occupants, making the interior spaces more pleasant and conducive to productivity. Additionally, the incorporation of green roofs and vertical gardens not only elevates the visual appeal of the project but also promotes biodiversity while providing insulation.
Materiality plays a significant role in this architectural design. The use of local materials is a standout feature, reinforcing the project's commitment to sustainability and community engagement. Materials such as reclaimed wood, natural stone, and eco-friendly concrete demonstrate a careful selection process aimed at minimizing the environmental impact. These materials not only contribute to the aesthetic qualities of the structure but also resonate with the local vernacular, creating a sense of place.
The design outcome is unique in its approach to blending indoor and outdoor environments. Outdoor terraces and communal spaces are seamlessly integrated into the overall structure, fostering an inviting atmosphere that encourages social interaction. The project also pays attention to the surrounding landscape, employing strategic landscaping that complements the architecture while providing shade and enhancing privacy.
Architectural design features have been incorporated throughout to aid accessibility and functionality. Features such as ramps, wide doorways, and thoughtfully placed signage ensure that all users can navigate the spaces with ease. This commitment to inclusivity is central to the project's ethos, reflecting a modern understanding of the diverse needs of today’s occupants.
Unique design approaches include the emphasis on passive solar design, where large overhangs and carefully positioned windows take advantage of the sun's path to regulate temperature naturally. This not only leads to energy efficiency but also fosters a comfortable living environment. The integration of smart building technologies is another important aspect, allowing for the monitoring and management of energy consumption, further enhancing sustainability.
In essence, this architectural project serves as a model for how thoughtful design can positively influence community dynamics while respecting environmental concerns. By focusing on functionality, sustainability, and user experience, this design articulates a profound understanding of modern living within an urban context. For readers interested in delving further into the nuances of this project, exploring the architectural plans, architectural sections, and architectural ideas presented can provide valuable insights into the careful consideration and innovation that define this work.























