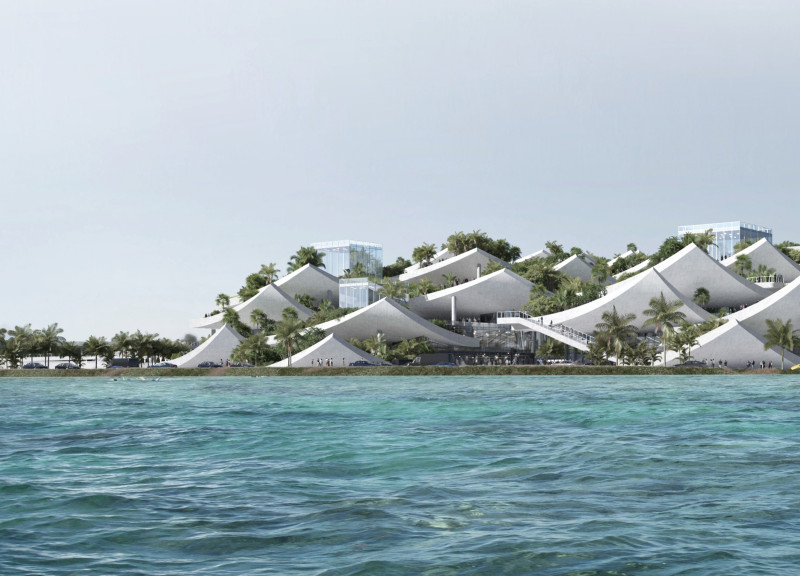5 key facts about this project
This architectural endeavor is designed to fulfill multiple functions, including residential, communal, and possibly commercial uses, thereby promoting a vibrant interaction among its users. The layout is meticulously crafted to facilitate movement and accessibility, ensuring that various spaces within the structure can be easily navigated. The integration of open areas encourages social interaction, while private spaces provide necessary tranquility.
Key aspects of the project include its use of materials, which reflect a commitment to both durability and aesthetic appeal. The design prominently features concrete as its main structural element, allowing for robust construction while providing versatility in form and finish. Glass is utilized extensively to create fluid transitions between indoor and outdoor spaces, enhancing natural light and fostering a sense of openness. Additionally, wood accents are incorporated to introduce warmth and texture, creating a welcoming atmosphere. Innovative use of steel provides structural integrity while allowing for unique architectural features, such as cantilevered sections that challenge traditional building forms.
The project distinguishes itself through unique design approaches that prioritize not only visual impact but also environmental sustainability. The incorporation of green roofs and landscaped terraces not only enhances the aesthetic quality of the architecture but also serves ecological purposes, such as improved thermal performance and stormwater management. The integration of renewable technologies, such as solar panels, positions the project as a forward-thinking example of energy efficiency in contemporary architecture.
Moreover, the design pays homage to local architectural styles through careful detailing and material choices, creating a dialogue with the surrounding context. The use of brick in specific areas reflects traditional building methods, blending modern construction techniques with historical continuity. This approach fosters a sense of place and belonging, allowing the structure to become an integral part of the community fabric.
As the project unfolds, attention to detail remains paramount, from the careful selection of furnishings and finishes to the understanding of how each space will be utilized. The application of architectural strategies such as natural ventilation and daylight optimization further emphasizes the project's commitment to user comfort and environmental responsibility.
For those interested in exploring more about this architectural project, a deep dive into the architectural plans, architectural sections, and architectural designs will reveal further insights into the innovative ideas that shaped this design. This exploration will provide a clearer understanding of how the project not only meets the needs of its users but also engages with its environment in thoughtful, meaningful ways.


 Jiayu Ma
Jiayu Ma 




















