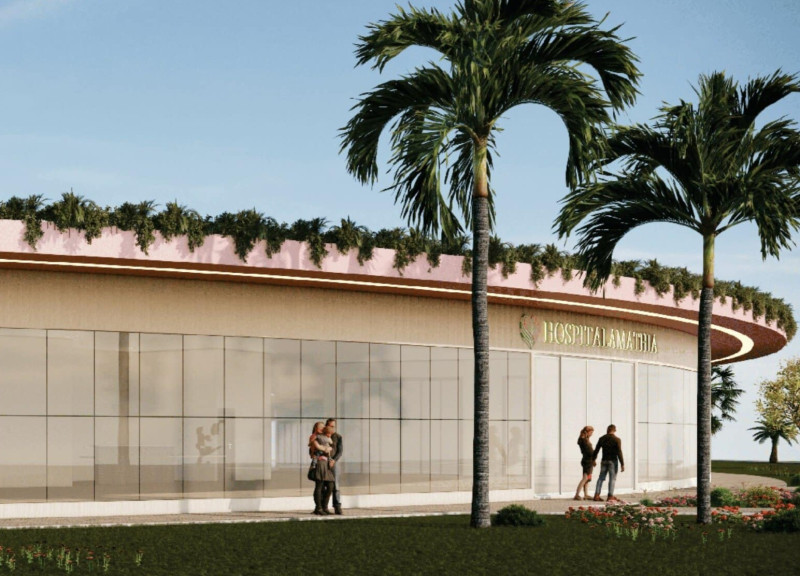5 key facts about this project
The project showcases a harmonious relationship between its structural components and the environmental site. The design employs a range of materials such as concrete, steel, glass, and timber, each selected for their distinct properties and suitability to the project's objectives. Concrete is utilized for its robustness and versatility, forming the backbone of the structure. The incorporation of steel elements supports expansive open spaces, allowing for flexible configurations within the interior. The use of large glass panels enhances transparency, inviting natural light into the spaces while offering views of the surrounding environment, effectively merging indoor and outdoor experiences. Timber accents are strategically integrated to soften the overall look, providing warmth and a touch of nature within the urban context.
A notable design approach within this project is the prioritization of communal areas, reflecting a commitment to fostering social interactions. The layout includes dedicated spaces for gatherings, workshops, and recreational activities. These communal areas are thoughtfully positioned to encourage fluid movement throughout the building, facilitating an exchange of ideas and collaboration among users. Such spatial organization not only enhances user experience but also challenges the traditional separation of private and public functions in architectural design.
The treatment of exterior spaces further enhances the project's significance. Landscaping elements are carefully arranged to create inviting outdoor areas that extend the usability of the facility. The interplay between built structures and green spaces is carefully orchestrated, promoting biodiversity and enhancing the overall aesthetic of the environment. This conscious design choice underscores a modern understanding of architecture that goes beyond mere construction, focusing instead on ecological sustainability and community well-being.
A unique aspect of the architectural design lies in its contextual responsiveness. The project thoughtfully considers local cultural practices and climatic conditions, ensuring that the building not only meets functional requirements but also resonates with the heritage of the area. For instance, the design echo elements of local architectural vernacular in its form and massing, drawing inspiration from the immediate surroundings. This responsiveness contributes to a sense of place and identity, allowing the building to become an integral part of the community it serves.
Moreover, the incorporation of renewable technologies aligns with contemporary architectural ideas that advocate for sustainability. Features such as rainwater harvesting systems and solar panels reflect a commitment to reducing the building's ecological footprint while promoting energy efficiency. The choice of materials and construction methods further emphasizes the project's dedication to minimizing environmental impact, proving that architectural innovation can work hand in hand with responsible practices.
This project exemplifies a compelling fusion of innovative design, functional versatility, and ecological mindfulness. Its thoughtful and comprehensive approach to integrating form, space, and community stands as a model for future architectural endeavors. Readers are encouraged to explore the various architectural plans, sections, and designs presented, as they provide deeper insights into the intricate design processes and conceptual foundations that underpin this significant work of architecture. Delving into the details will reveal the careful consideration of materials, layout, and sustainability strategies that make this project a noteworthy example of modern architectural thought.























