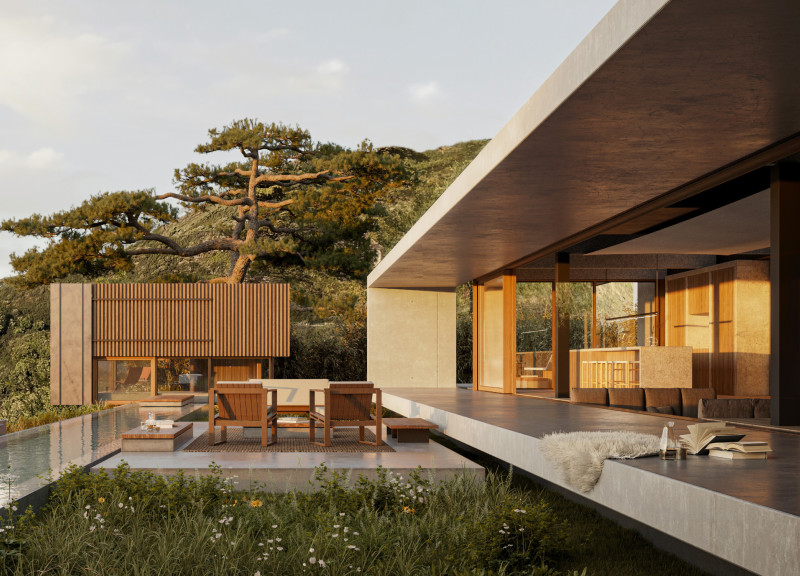5 key facts about this project
At its core, the project is designed to facilitate a range of activities that cater to diverse user groups within the community. The layout is organized to promote interaction and inclusivity, featuring open spaces that encourage social engagement while also allowing for individual reflection. This thoughtful consideration of space demonstrates a clear understanding of how architecture can influence human behavior and foster a sense of belonging.
One of the key architectural elements is the use of natural materials, which not only enhances the project’s visual appeal but also anchors it to its geographical context. Wood, concrete, glass, and steel have been intricately woven together to create a cohesive narrative that speaks to both the local vernacular and contemporary design practices. The timber cladding, for instance, provides warmth and a tactile quality to the façade, contrasting beautifully with the sleek, reflective surfaces of the glass elements. The strategic use of concrete adds structural robustness, while the steel frames offer a minimalist aesthetic that complements the overall design language.
The roof design is particularly significant; it is not just functional but also serves as a pivotal design feature. The gentle slopes and overhangs create dynamic shapes that engage with the natural light throughout the day, producing varied shadow patterns and enhancing the building's interaction with its environment. This transitional space between indoor and outdoor areas is carefully crafted to provide shelter, encourage outdoor activities, and promote sustainability practices such as rainwater harvesting and natural ventilation.
Unique to this project is the incorporation of landscaping as an integral aspect of the architectural design. Plants, green roofs, and water features have been intentionally integrated to enhance biodiversity and improve urban resilience. This focus on biophilic design principles aligns with contemporary architectural ideas that emphasize the importance of nature in urban environments, advocating for mental well-being and ecological sustainability.
In terms of spatial organization, the project is designed around a central atrium that serves as the heart of the building. This space not only facilitates natural light and ventilation but also functions as a gathering area, fostering informal interactions among users. Surrounding this atrium are various functional spaces including flexible meeting rooms, collaborative work areas, and recreational zones. Each area is conceived to maximize adaptability, allowing for various configurations to accommodate different uses and activities.
Furthermore, special attention has been given to accessibility, ensuring that every part of the project is welcoming to all individuals, irrespective of their mobility. The incorporation of ramps, clear signage, and thoughtful spatial layouts reinforces the project’s commitment to inclusivity, further enhancing its role as a community-focused environment.
The architectural design also engages local artistry, incorporating elements that reflect the cultural heritage of the region. Murals, sculptures, and artistic installations serve to connect the building to its community, highlighting local stories and traditions. This not only enriches the user experience but also creates a timeless quality that can adapt as the community evolves.
Aspects of sustainable design are woven throughout the project, including energy-efficient systems, sustainable material choices, and innovative construction techniques. The emphasis on sustainability aligns with a global trend toward responsible architecture, ensuring that the project minimizes its environmental footprint while maintaining high standards for design and usability.
In summary, this architectural project stands as a testament to the harmonious integration of function, community, and sustainability. It effectively addresses the needs of its users while pushing the boundaries of contemporary architectural design. Readers are encouraged to explore the intricacies of this project further by reviewing the architectural plans, sections, and unique design elements that together paint a full picture of this compelling architectural endeavor. The nuances of the project invite deeper insights into how modern design intersects with everyday life, creating meaningful spaces for community connection and individual reflection.























