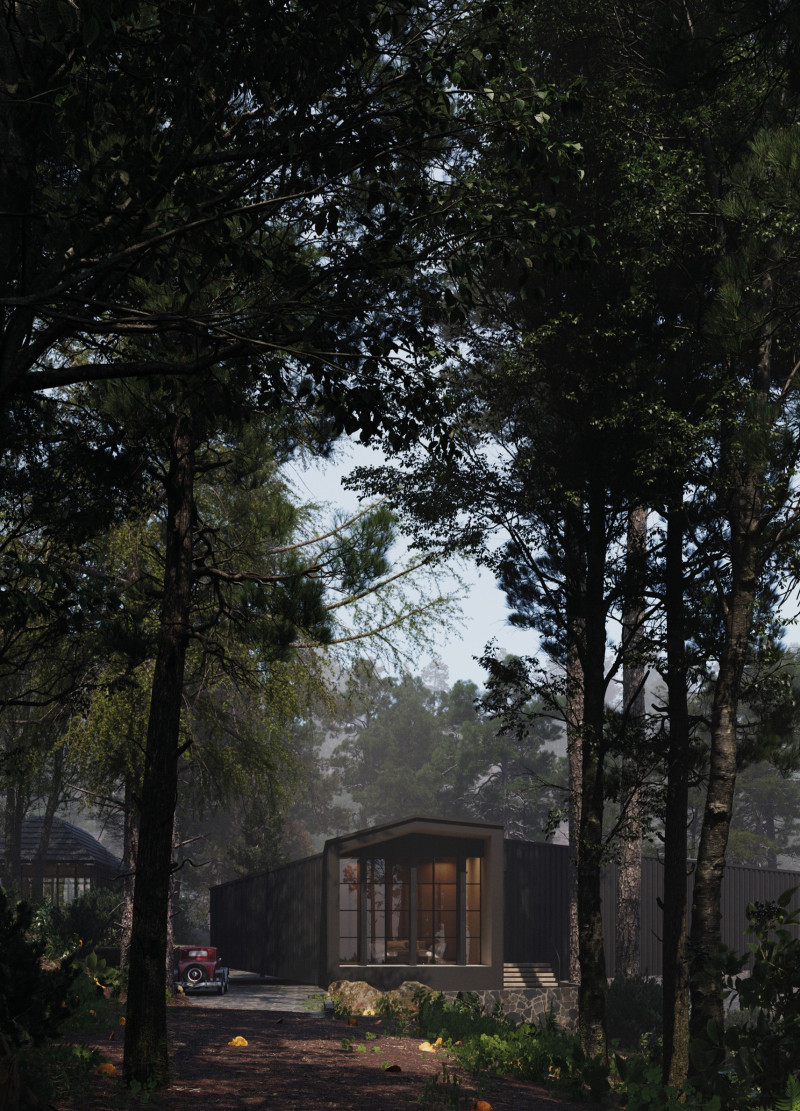5 key facts about this project
The architectural design embodies a harmonious blend of modern and sustainable practices, demonstrating a commitment to environmental stewardship. The structure utilizes an array of materials, including reinforced concrete, which provides both strength and durability, and large expanses of glass that foster a connection between the interior spaces and the surrounding landscape. Attention to natural light is evident, with strategically placed windows that illuminate communal areas while reducing the reliance on artificial lighting. The facade showcases a thoughtful arrangement of materials that reflects the texture and rhythm of the urban context, allowing the building to resonate with its environment.
Functionally, the community center is divided into multiple spaces designed to accommodate a variety of activities. These include multipurpose rooms for workshops, social gatherings, and recreational activities, as well as dedicated spaces for arts and crafts. The layout prioritizes flexibility, with movable partitions that allow for configuration changes based on user needs. This adaptability is an essential aspect of the design, emphasizing the intention for the space to evolve as community needs change over time.
The unique design approach takes into consideration the cultural and social dynamics of the area, focusing on inclusivity and accessibility. The entrance is designed to be inviting, featuring a wide staircase that leads to an open plaza. This space serves as both a transitional area and a gathering point, encouraging spontaneous interactions among visitors. The integration of outdoor spaces also enhances the overall experience, providing areas for relaxation and informal gatherings that complement the indoor functions.
Incorporating sustainable design principles is a fundamental aspect of this project. The roof is equipped with green spaces that contribute to biodiversity and mitigate urban heat effects. Rainwater harvesting systems are implemented to manage stormwater, while energy-efficient practices are embedded throughout the design, including the use of solar panels that contribute to energy generation. This commitment to sustainability not only reduces the building's ecological footprint but also serves as an educational tool for the community, promoting awareness around environmental issues.
The attention to detail in the design further enhances the building's character. Interior finishes are chosen for their durability and ease of maintenance, and they reflect a palette that is both warm and welcoming. The incorporation of local artisans in the production of specific design features adds a layer of authenticity to the space, reinforcing a connection to the community's heritage.
Overall, this architectural project exemplifies a proactive approach to urban design, addressing the needs of the community while emphasizing sustainability and interaction. The thoughtful decisions made throughout the design process culminate in a space that is not only functional but also enriching to its users. For a more in-depth understanding of this community center's architectural plans, architectural sections, and innovative design ideas, readers are encouraged to explore the project presentation to fully appreciate the thoughtful details and concepts that define this exemplary architectural endeavor.


 David Manuel Ruiz Vasquez
David Manuel Ruiz Vasquez 




















