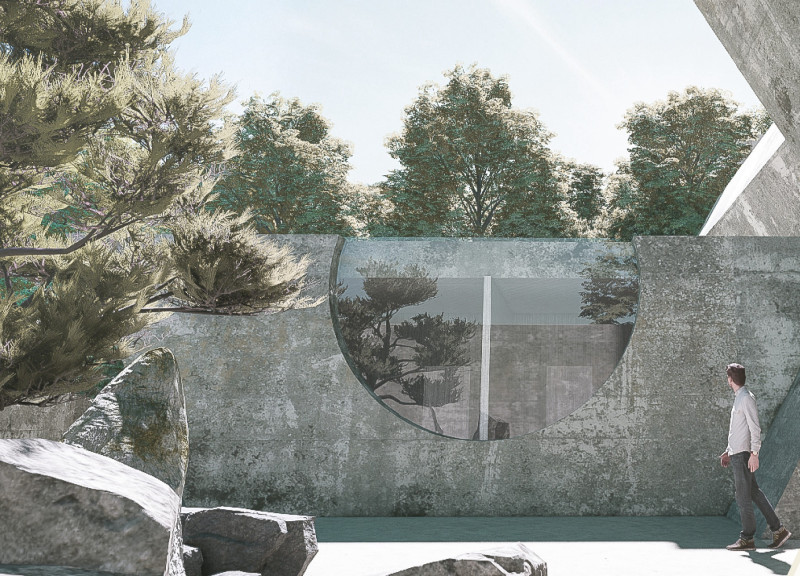5 key facts about this project
An examination of the architectural design reveals several key elements that contribute to the overall impact of the project. The facade is characterized by the use of natural materials, which not only enhance the building's connection to the environment but also contribute to its sustainability. Elements such as locally sourced stone, timber cladding, and large expanses of glass are integrated seamlessly, allowing for ample natural light and optimizing views of the external landscape. These materials reflect a commitment to environmental stewardship, minimizing the carbon footprint and promoting a sense of belonging within the local context.
The layout of the project is designed with a focus on user experience and functionality. Spatial organization is intuitive, allowing for easy navigation throughout the building. The integration of open-plan spaces fosters a sense of community while also providing areas for privacy and retreat. This duality is a notable feature, ensuring that users can engage with one another or find solace depending on their needs.
Unique design approaches are evident throughout the project. One of the most remarkable aspects is the way the building interacts with the landscape. By incorporating green rooftops and terraces, the design not only enhances the aesthetic qualities but also promotes biodiversity, creating a micro-ecological environment. The careful placement of windows and overhangs is intended to maximize passive solar gain while minimizing energy consumption, reflecting a forward-thinking attitude towards energy efficiency.
Additionally, thoughtful attention has been paid to the integration of technology within the architectural framework. Smart home systems and energy-efficient appliances are discreetly woven into the design, ensuring that modern conveniences do not detract from the overall aesthetics or functionality. This integration enhances user comfort while adhering to contemporary sustainability standards.
Throughout the design process, various architectural ideas have been explored to ensure that the project not only meets the needs of its users but also records the cultural and historical narratives of the locale. Collaborating with landscape architects, the project emphasizes the synergy between built and natural environments, creating spaces that invite exploration and interaction. This dialogue between architecture and nature is particularly evident in communal areas, which serve as focal points for gatherings and activities.
The synergy of these design elements results in a project that is both relevant to its context and forward-looking in its approach. Whether considering the architectural plans or the architectural sections, each detail is meticulously crafted to ensure a cohesive and compelling narrative throughout the space.
Readers interested in exploring architectural designs and concepts that push the boundaries of traditional architecture will find value in examining the presentation of this project. Detailed illustrations and further insights into the architectural ideas put forth will provide a richer understanding of the intent behind the design. This project stands as a testament to the possibilities of thoughtful, sustainable architecture that not only serves its inhabitants but also respects and enriches its environment.


 Michael Barth
Michael Barth 




















