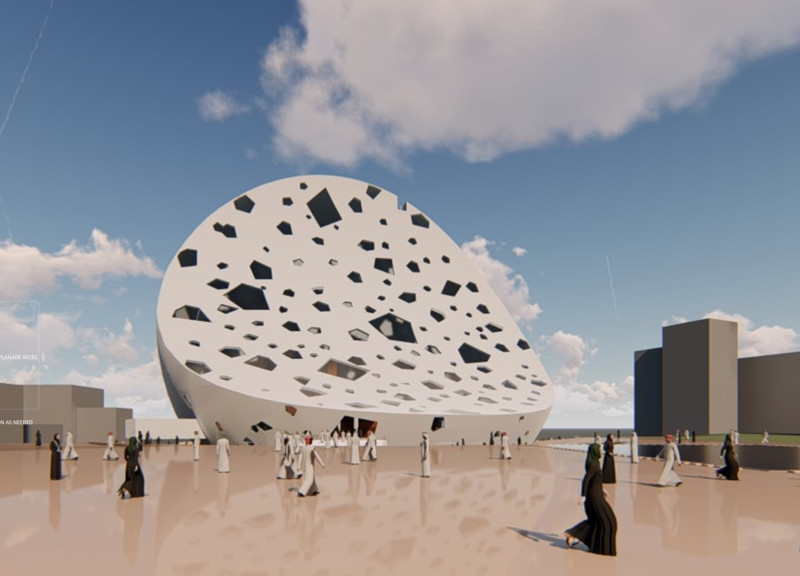5 key facts about this project
At its core, the project serves as a multi-purpose facility aimed at fostering community engagement and collaboration. It functions as a hub for various activities, encouraging social interactions through adaptable spaces that can accommodate events, workshops, and casual gatherings. The thoughtful organization of these spaces is central to the design philosophy, allowing for seamless transitions between the different functions while maintaining a cohesive identity.
The architectural design emphasizes transparency and light, utilizing expansive glass facades that invite natural light into the interior spaces. This choice not only enhances the quality of the internal environment but also establishes a visual connection between the interior and the exterior, encouraging a dialogue between the building and its site. The use of large windows and strategically placed openings allows occupants to engage with the surroundings, promoting a sense of place and community.
In terms of materiality, the project employs a palette that balances durability with aesthetic appeal. Composed of concrete, steel, wood, and glass, these materials have been selected not only for their structural integrity but also for their ability to create a warm and inviting atmosphere. The raw texture of exposed concrete juxtaposes against the sleek finish of glass, while wood elements add warmth and human scale to the environment. This nuanced material selection contributes to the visual complexity of the design while ensuring long-term sustainability and low maintenance.
The unique design approach is characterized by an emphasis on sustainability, with features such as green roofs and rainwater harvesting systems integrated into the architecture. These elements not only enhance the ecological performance of the building but also serve as educational tools for the community, highlighting the importance of sustainable living practices. The project’s design thoughtfully responds to local climatic conditions, ensuring energy efficiency while promoting biodiversity within the urban environment.
Attention to detail is evident throughout the project, from the carefully considered landscaping that surrounds the building to the interior finishes that enhance usability and comfort. The landscaping is designed to complement the architecture, providing outdoor spaces that encourage relaxation and socialization. Pathways are designed to promote accessibility, leading to various entry points that enhance circulation and navigation through the site.
Importantly, the project manifests a commitment to inclusivity by accommodating diverse user groups, ensuring that individuals of all ages and backgrounds can engage with the space. This is reflected in the design of flexible areas that can be altered according to specific needs or events, highlighting the adaptability of the architecture.
The architectural plans detail the spatial organization, while the architectural sections provide insights into the relationship between different levels and functions of the building. Architectural designs showcase innovative layouts that prioritize user experience without compromising aesthetic values. The architectural ideas employed in this project illustrate a keen understanding of contemporary design trends, while remaining firmly rooted in the realities of architectural practice.
In summary, this project stands as a testament to the potential of architecture to connect people and places meaningfully. It invites readers to explore the intricacies of the project presentation further, delving into architectural plans, architectural sections, and architectural designs that reveal the thought processes and principles guiding its creation. Engaging with these elements offers deeper insights into the innovative approaches that define this architectural endeavor.


 Alfonso Diaz Prats
Alfonso Diaz Prats 




















