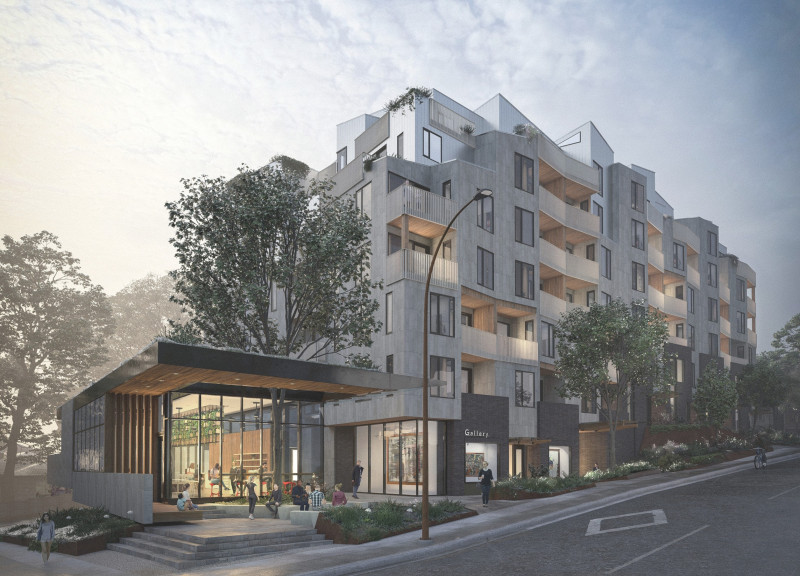5 key facts about this project
At its core, the project represents a synthesis of modern design approaches and traditional values, recognizing the importance of the environment in shaping the architectural experience. It serves a dual purpose: as a gathering space for the community and as a functional area for various activities, emphasizing the necessity of adaptability in contemporary architecture. The design accommodates multiple functions, ensuring that it remains relevant to the evolving demands of its users, with dedicated zones for leisure, work, and social engagement.
The exterior of the structure is characterized by a harmonious blend of materials, including concrete, glass, and natural wood, which work together to create a warm yet contemporary feel. Large glass façades invite natural light into the interior, creating bright and welcoming spaces while allowing a continuous connection between the indoors and outdoors. The thoughtful use of wood adds an organic quality to the design, fostering an environment that feels both approachable and inviting. These materials are not only chosen for their aesthetic qualities but are also indicative of a sustainable approach, employing locally sourced options wherever feasible.
Special attention has been given to the building's landscaping, which enhances the overall design. The surrounding outdoor areas are designed to complement the architecture, using native plants that require minimal irrigation and maintenance. This ecological mindfulness extends to the building itself, where energy-efficient systems are integrated throughout. The architecture employs advanced insulation methods and encourages the use of renewable energy sources, such as solar panels, to minimize its carbon footprint.
Inside the building, the layout is deliberately open, promoting fluid movement between spaces while maintaining distinct functional areas. The design encourages social interaction through communal spaces that foster collaboration and engagement. Dedicated workspaces are equipped with modern technological amenities, while recreational areas provide a retreat for relaxation and informal gatherings. The interior finishes are chosen with care, balancing durability with comfort, ensuring that the space is not only functional but also promotes well-being.
Unique design approaches are evident throughout the project. The architects have taken inspiration from the local culture and climate, creating an environment that respects its heritage while looking toward the future. Natural ventilation is an important aspect of the design, utilizing strategically placed openings to facilitate airflow and reduce reliance on mechanical cooling systems. This reflects a growing awareness of the need for climate-responsive architecture that aligns with both environmental stewardship and user comfort.
In addition, the project embraces the notion of flexibility, allowing spaces to transform according to the needs of users and activities. Modular elements within the design allow for easy reconfiguration of areas, which is increasingly important in today’s dynamic urban environments. The ability to adapt these spaces ensures that the building will remain relevant and effective for years to come.
As potential users and enthusiasts of architectural design contemplate the value of this project, a deeper understanding can be gained by exploring its architectural plans, sections, and overall design philosophy. This examination will reveal the intricate details and ideas that inform the project, highlighting how it serves as a model of contemporary architecture grounded in community needs and ecological responsibility. Those interested are encouraged to engage further with the intricacies of this project by reviewing its comprehensive presentation to uncover the full extent of its architectural vision and outcomes.


 Stephen Norman Barnecut,
Stephen Norman Barnecut,  Maureen Helen Carrigy
Maureen Helen Carrigy 




















