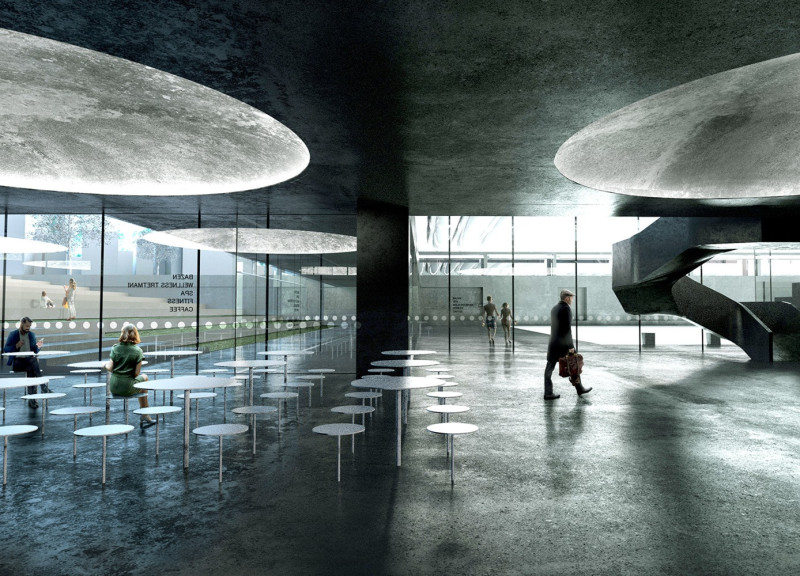5 key facts about this project
The design of the project reflects a clear intention to create spaces that foster connection and engagement among users. It serves multiple functions, accommodating a range of activities that cater to the needs of the community. The layout is intuitively organized, featuring versatile areas that can adapt to different uses. Open communal spaces encourage gatherings, while more intimate settings provide opportunities for individual reflection or focused work.
One of the most notable aspects of the architecture is its materiality. The project utilizes a diverse palette of materials, including high-performance concrete, tempered glass, sustainably sourced timber, and natural stone. This combination not only enhances the building's aesthetic appeal but also contributes to its environmental performance. The use of glass allows natural light to illuminate interior spaces, fostering a sense of openness and connection to the surrounding environment. In contrast, the choice of concrete and steel provides structural integrity and durability, making the building resilient to the elements.
Unique design approaches are evident throughout the project. The architects have prioritized a fluid relationship between indoor and outdoor environments, creating expansive transitions through strategically placed openings and terraces. This design philosophy encourages users to engage with nature, enhancing their experience and connection to the site. Additionally, innovative shading devices have been incorporated to reduce solar gain, further demonstrating the commitment to passive design strategies that promote energy efficiency.
Landscaping plays a crucial role in optimizing the site's ecological potential. The integration of native plants in the surrounding areas not only strengthens the local ecosystem but also reduces maintenance needs. This landscape design complements the architectural features, creating a cohesive experience that resonates with the community and invites exploration. Furthermore, the project includes green roof systems designed to improve thermal performance and manage stormwater run-off, showcasing a responsible approach to environmental stewardship.
The architectural composition presents a thoughtful balance between public and private spaces. Key areas such as the entry lobby and multi-purpose rooms act as welcoming points for visitors, while private workspaces are carefully positioned for quietude and focus. This configuration facilitates a variety of interactions, ensuring the project meets diverse needs.
Central to the project's identity is its responsiveness to the surrounding cultural context. The design incorporates local architectural elements, reflecting the history and character of the area while also positioning the project firmly within the contemporary architectural discourse. This dialogue between old and new enriches the user experience and enhances the sense of place.
In summary, this architectural project exemplifies a comprehensive understanding of design principles, showcasing an integration of functionality, sustainability, and cultural significance. The careful consideration of materiality and user experience creates an inviting environment that encourages community engagement. It serves as a testament to the potential of thoughtful architecture to positively influence community dynamics.
For those interested in exploring the intricacies of this project further, it is recommended to review the architectural plans, sections, and designs. These elements provide a deeper look into the innovative ideas and practical solutions embedded within the architecture, enriching the understanding of this substantial design endeavor.


 Hrvoje Njirić
Hrvoje Njirić 




















