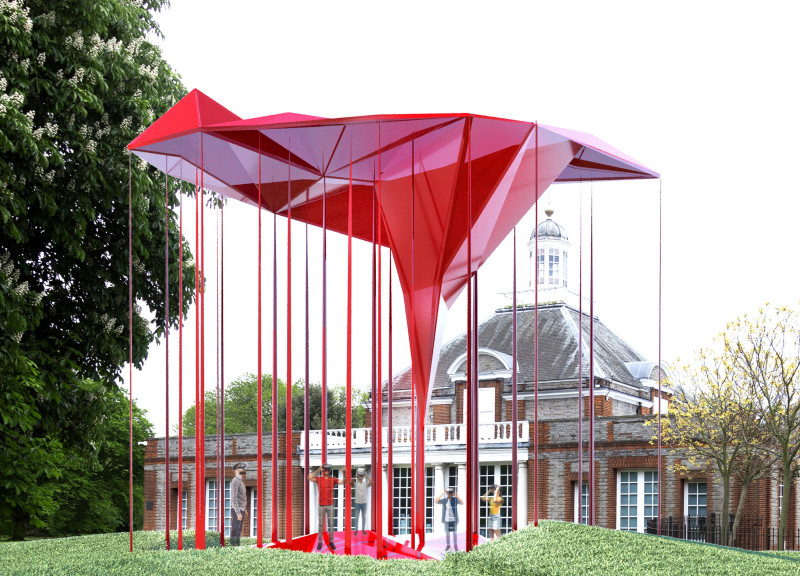5 key facts about this project
The design's concept emerges from an in-depth understanding of the site’s specific characteristics, including topography, climate, and cultural context. This offers a unique opportunity to engage with the local environment in a manner that promotes sustainability and resilience. The building exemplifies a commitment to not only creating functional space but also enhancing the aesthetic quality of the area it occupies.
At its core, the project functions as a multi-use facility, accommodating various activities that benefit its intended audience. The zoning of spaces within the architecture is carefully considered, ensuring that both public and private areas are appropriately configured to meet user needs while facilitating interaction and community engagement. This thoughtful organization allows for a range of activities, from quiet reflection to collaborative gatherings, reflecting a dynamic approach to contemporary living and working spaces.
One of the essential aspects of this project is its materiality. A careful selection of materials such as sustainable timber, glass, and locally sourced stone conveys a sense of authenticity and connection to place. The use of these materials not only supports the structural integrity of the design but also enhances its visual appeal. By prioritizing durability and sustainability, the architecture demonstrates a long-term vision that is mindful of environmental impacts.
In terms of architectural details, the project showcases a series of striking elements that contribute to its overall character. These features include strategically placed windows that maximize natural light and enhance views of the surrounding landscape. Additionally, the architectural design incorporates shading devices to reduce solar gain, further emphasizing a commitment to energy efficiency. The roofline may take on unique forms, creating an interesting silhouette against the backdrop of the skyline while also facilitating rainwater management practices.
The project introduces innovative design approaches that differentiate it from typical architectural expressions found in similar contexts. For example, the incorporation of green roofs and living walls not only beautifies the building but enhances biodiversity and promotes ecological well-being. These elements serve as living systems, integrating nature into the urban fabric, and fostering a sense of tranquility while improving air quality.
Moreover, the design emphasizes accessibility and inclusivity, ensuring that all users can engage with the space easily. Thoughtful considerations of circulation paths, entrance placements, and adaptable spaces reflect a contemporary understanding of the diverse needs of users. This commitment to inclusivity resonates with current architectural thinking that prioritizes user experience and community well-being.
The landscape surrounding the architecture is equally essential to the overall project outcome. The integration of outdoor spaces such as terraces, gardens, or plazas enhances user experience and encourages social interactions. These areas are designed to be functional extensions of the indoor environment, offering opportunities for leisure, gathering, and connection to nature.
As the architecture takes shape, it not only functions as a physical structure but also stands as a testament to a forward-thinking vision that balances aesthetics with functionality. Every element, from material choices to spatial configurations, has been carefully considered to create a cohesive and meaningful experience for its users.
Readers are encouraged to delve deeper into the presentation of this project to uncover more about its architectural plans, sections, designs, and the innovative ideas that underpin its conception. Exploring these elements will provide a comprehensive understanding of how this architectural endeavor harmonizes with its environment while fulfilling its intended purpose.


 Nikola Ilic
Nikola Ilic 




















