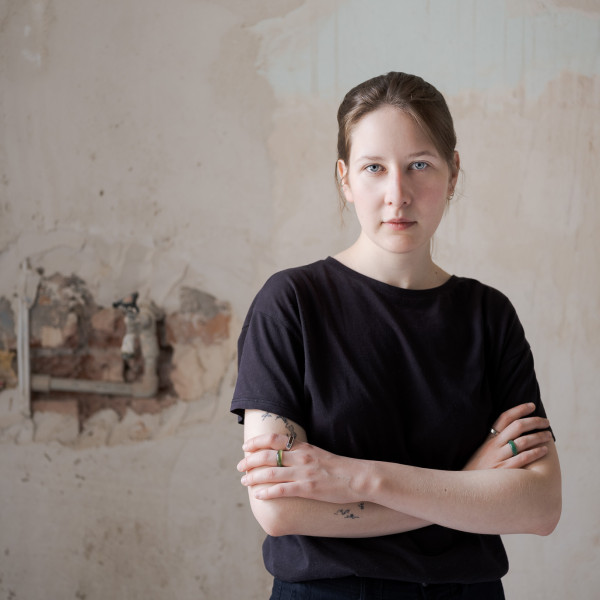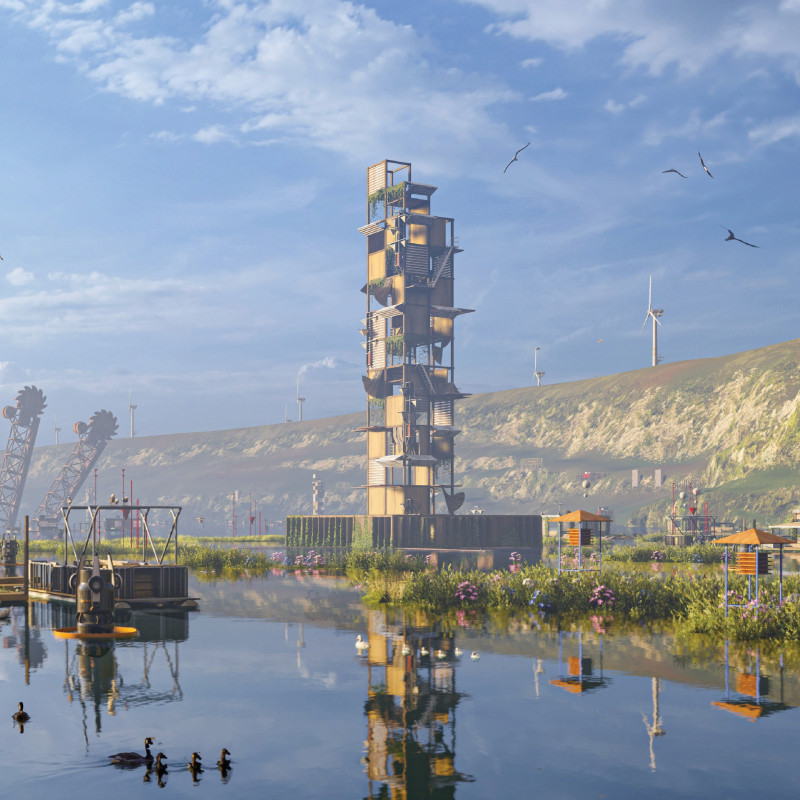5 key facts about this project
The project stands as a representation of contemporary architecture, focusing on the seamless integration of indoor and outdoor spaces. The building's layout promotes a sense of flow, encouraging interaction between users and their environment. Generous use of natural light is a crucial aspect of the design, achieved through strategically placed windows and open spaces that enhance connectivity with nature.
Key features of the project include a sustainable rainwater management system and solar panels, underscoring a commitment to environmental responsibility. The choice of materials reflects this ethos as well. Using locally sourced materials such as timber, concrete, and glass not only reduces the carbon footprint but also ties the design more closely to its geographical context. Each material has been selected not only for durability but also for its ability to create a harmonious dialogue with surrounding structures and landscapes.
The building’s facade showcases an elegant juxtaposition of textures and colors, with smooth concrete surfaces contrasting against warm, inviting wood elements. The design incorporates natural ventilation strategies that enhance air quality and comfort, demonstrating the project's advocacy for eco-friendly architectural practices. Vertical gardens and green roofs further contribute to the building's ecological goals, fostering biodiversity while improving aesthetics.
Internally, the design prioritizes spaciousness and functionality, with an open floor plan that facilitates easy navigation and usability. The arrangement of rooms supports various activities, whether public or private, allowing the inhabitants to tailor their experience according to individual or collective needs. Thoughtful storage solutions and multi-purpose areas illustrate a nuanced understanding of modern living, acknowledging the importance of flexibility in space usage.
Unique design approaches are evident in the integration of community spaces that encourage interaction among residents. This project not only serves as a private dwelling but also includes shared areas that invite social engagement and communal activities. The design reflects an understanding of contemporary lifestyle trends that prioritize community, wellness, and collaboration.
Landscaping plays a vital role in the overall presentation, with surrounding gardens that extend the livable space outdoors, creating a warm and inviting atmosphere. These areas are designed not just for aesthetic enjoyment but also for functionality, offering spaces for relaxation, recreation, and gatherings.
This architectural project is more than just a building; it is a carefully curated environment that respects its surroundings while fulfilling the needs of its users. By blending form and function with eco-responsibility, it sets a benchmark for future architectural endeavors.
For a more detailed understanding of the various elements that contribute to this exceptional design, it is valuable to explore the project presentation, including architectural plans, architectural sections, architectural designs, and architectural ideas. Engaging with these facets will provide deeper insights into the architectural thought process and technical execution behind this noteworthy project.


 Zofia Maria Zatorska,
Zofia Maria Zatorska,  Doğu Tonkur,
Doğu Tonkur,  Mariya Romanosova,
Mariya Romanosova,  Diego Regalado Gil
Diego Regalado Gil 




















