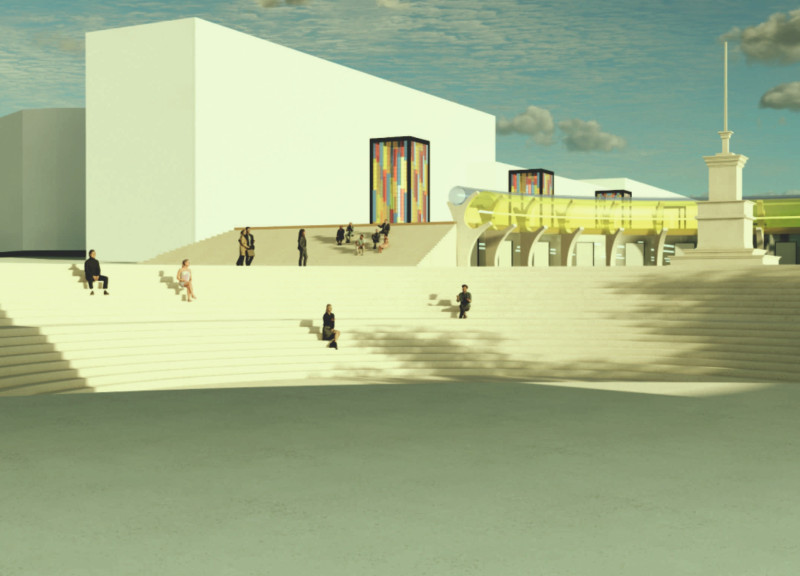5 key facts about this project
At its core, the project represents a modern approach to sustainable living, seamlessly merging indoor and outdoor spaces to foster a connection with nature. The architect has skillfully implemented large glass panels that allow natural light to permeate the interiors, reducing reliance on artificial lighting and fostering an inviting atmosphere. This careful consideration of lighting not only enhances the aesthetic appeal but also contributes to energy efficiency, a key goal of the design.
The architectural design features a variety of functional spaces including communal areas that promote social interaction and private zones that offer tranquility. The circulation within the building is intuitively designed, allowing easy movement and access to all areas while maintaining a sense of privacy where necessary. Key elements such as wide hallways and strategically placed windows provide visual connections between different spaces, encouraging engagement and interaction.
The materiality of the project deserves special mention, as it reflects a commitment to both durability and sustainability. The use of locally sourced materials reduces the carbon footprint while supporting the surrounding economy. The combination of reinforced concrete, warm timber finishes, and the innovative application of green roofing not only contributes to the building's robustness and longevity but also enhances its visual charm. This careful selection of materials reinforces the project’s identity, connecting it to its geographical location and making it an integral part of the community.
Unique design approaches are evident throughout the project, particularly in the incorporation of biophilic principles. Elements such as living walls and natural landscaping promote a healthy indoor environment, which is increasingly recognized for its positive impact on occupant well-being. The architect’s intent to create a space that embodies health and harmony reflects broader trends in architectural thinking that prioritize environmental and social sustainability.
Additional details, such as the thoughtful integration of renewable energy sources, further elevate the project’s legacy. Solar panels are discreetly incorporated into the roof design, minimizing visual disruption while providing an essential resource that enhances energy independence. This emphasis on self-sufficiency aligns with contemporary architectural ideologies that seek to reduce dependence on non-renewable energy sources.
In conclusion, the project stands as a testament to the evolving landscape of architecture, demonstrating a balance between aesthetic appeal and functional integrity. It encourages users to interact with their environment in a conscious and meaningful way, embodying a future-oriented mindset. Readers interested in exploring the detailed architectural plans, sections, and specific design elements are encouraged to dive deeper into the project presentation for a comprehensive understanding of this distinctive contribution to modern architecture.


 Tymofii Shpinov
Tymofii Shpinov 























