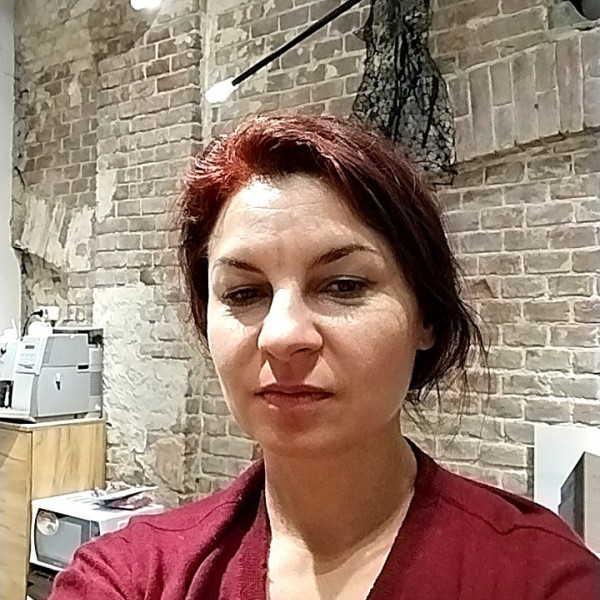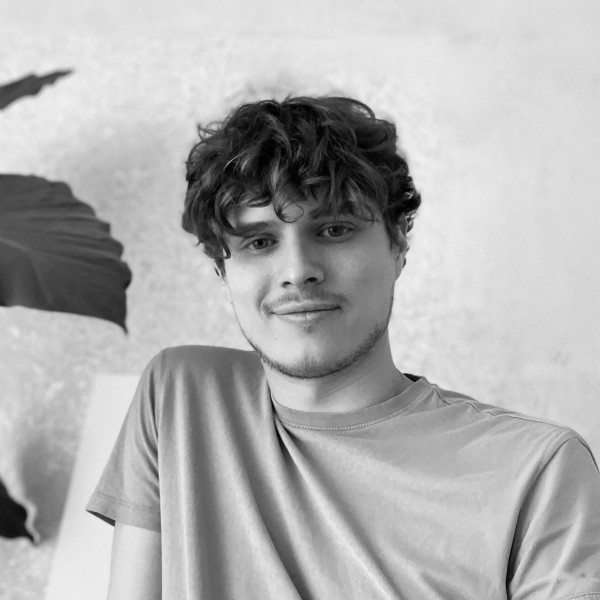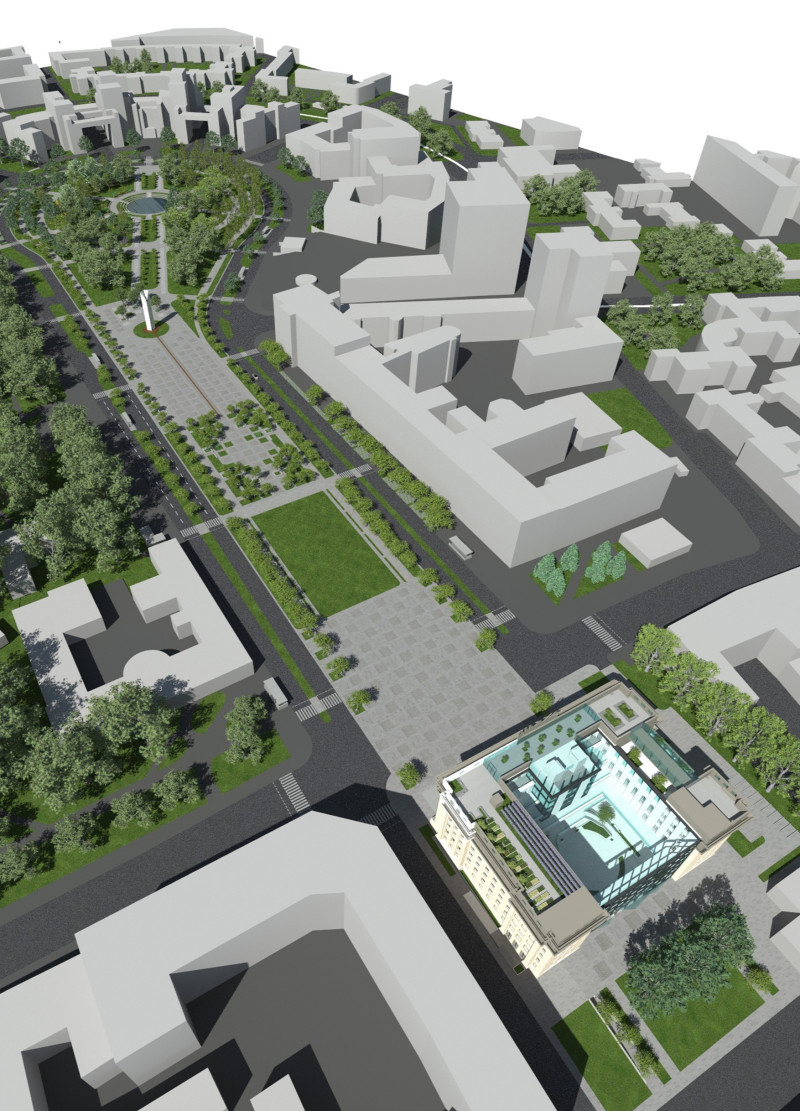5 key facts about this project
At its core, the project represents a commitment to innovative architecture, reflecting a meticulous approach to materiality and spatial organization. This is particularly evident in the selection of materials, which includes a combination of concrete, glass, and wood. The use of concrete provides structural integrity and longevity, while glass allows for natural light to permeate the interiors, fostering a sense of openness and connection to the outside world. The incorporation of wood adds warmth and character, creating a balanced atmosphere that resonates with visitors and occupants alike.
The project is designed to serve multiple functions, catering to various activities and user groups. Flexible floor plans enable dynamic use of space, accommodating events, gatherings, and everyday interactions. This multifunctionality is a key aspect of the design, as it allows for adaptability over time, responding to the evolving needs of the community. By prioritizing user experience, the architectural design not only addresses immediate requirements but also anticipates future developments, ensuring the building remains relevant for years to come.
Important details within the design reflect a deep understanding of the environmental context. The building’s orientation maximizes passive solar gain while minimizing glare, supporting energy efficiency in an increasingly ecologically conscious age. The incorporation of green roofs and living walls not only enhances the aesthetic appeal of the structure but also serves as a natural insulation method and habitat for local flora and fauna. This synergy between architecture and nature underscores a holistic approach that seeks to create a symbiotic relationship with the ecological environment.
Unique design strategies are particularly apparent in the circulation patterns throughout the project. Thoughtfully designed pathways encourage movement and exploration, creating a seamless flow that guides users through the various spaces. This design choice reflects an understanding of the importance of connectivity within architecture, promoting interaction and engagement among users. Additionally, the use of outdoor spaces is maximized through the inclusion of terraces and courtyards that extend functionality beyond the interior, blurring the lines between indoor and outdoor environments.
The project's visual identity is carefully curated to reflect its purpose and context. The façade showcases an interplay of textures and materials, creating a dialogue between solidity and transparency. This approach not only invites curiosity from passersby but also contributes to the overall character of the area, integrating the project within its urban setting.
Overall, the architectural design emphasizes a thoughtful response to the community's needs, the environment, and evolving architectural practices. Each element is purposefully selected and positioned to create an inviting, functional space that resonates with its users. As you explore the project presentation, pay special attention to architectural plans, architectural sections, and architectural designs to gain deeper insights into the nuances and innovative ideas that shaped this endeavor. This exploration will contribute to a broader understanding of how architecture can thoughtfully address both human and environmental needs in a cohesive manner.


 Yuliia Shemchuk,
Yuliia Shemchuk,  Kyrylo Dudik,
Kyrylo Dudik,  Olena Nikitenko
Olena Nikitenko 























