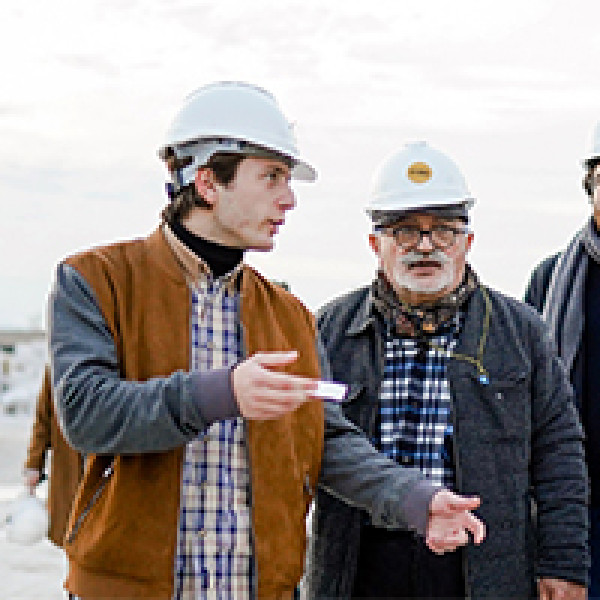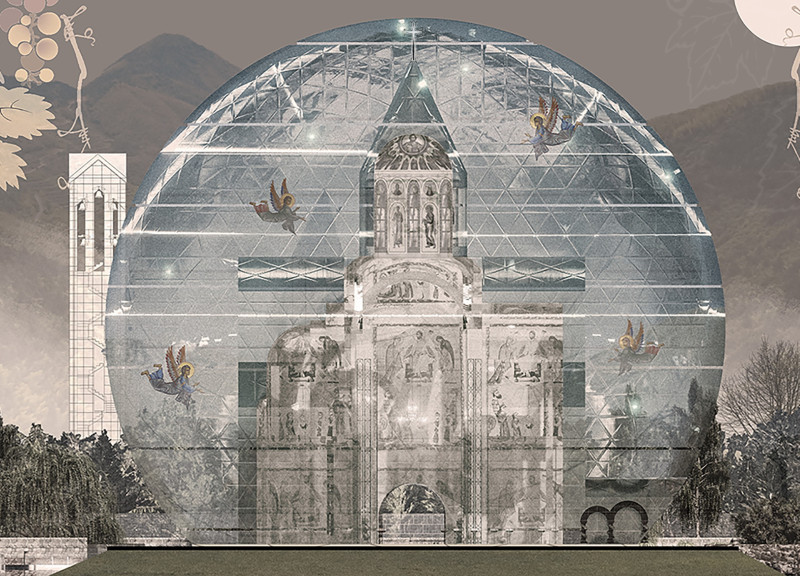5 key facts about this project
At its core, the project is aimed at fulfilling specific community needs while promoting sustainability and aesthetic appeal. The design focuses on creating multipurpose spaces that serve both individual and communal purposes, elevating the user experience by blending formal and informal interaction areas. Each element of the project has been meticulously planned to maximize usability and comfort, reflecting a deep respect for the needs of its inhabitants.
The architectural style of the project employs a modern language while subtly paying homage to local building traditions. The facade is particularly noteworthy, featuring a combination of materials that enhance both durability and visual interest. Utilized materials include reinforced concrete, natural stone cladding, and timber accents, which collectively contribute to a warm, inviting atmosphere. This careful selection of materiality not only responds to the practical considerations of maintenance and longevity but also embodies an aesthetic that resonates with the local context.
One of the most compelling aspects of the project is its emphasis on transparency and light. Large windows punctuate the exterior, allowing for abundant natural light to filter through the interiors, fostering a sense of connectivity with the outdoors. These openings are thoughtfully oriented to maximize views of significant landscape features, accentuating the relationship between the building and its environment. Additionally, the careful integration of overhangs and shading devices minimizes heat gain, enhancing energy efficiency and occupant comfort.
The design process has also embraced innovative technological solutions, incorporating passive design strategies that ensure optimal environmental performance. The use of green roofs and rainwater harvesting systems exemplifies a commitment to sustainability, making the building not only a place for habitation but also a contributor to ecological well-being. These strategies reflect a growing trend in architecture that recognizes the importance of sustainable practices in the design and construction of buildings.
In terms of spatial organization, the project features distinct zones that cater to various functions. Public-facing areas are designed to be open and accessible, fostering community interaction, while private spaces are carefully delineated to ensure comfort and privacy. The circulation paths within the building are intuitive, guiding users seamlessly from one function to another, further enhancing the overall experience. The incorporation of outdoor spaces, such as terraces and gardens, promotes a deepened connection to nature, providing opportunities for relaxation and socialization.
Unique design approaches reflected in this project include the incorporation of biophilic elements that promote well-being and connectivity to nature. This is evident in the use of indoor plants, natural ventilation systems, and the strategic placement of water features that not only serve an aesthetic purpose but also enhance the acoustic environment. By seamlessly blending these elements, the design encourages a lifestyle that values health and wellness.
Overall, this architectural project serves as a testament to the intersection of functionality, sustainability, and aesthetic integrity. With its carefully curated materials, innovative design strategies, and respect for context, it stands as a model for contemporary architecture that meets the needs of its users while maintaining a dialogue with the environment. For those curious to explore the depths of this project, further insights can be gained from examining the architectural plans, architectural sections, architectural designs, and architectural ideas that underpin its conception and execution.


 Giorgi Svanishvili
Giorgi Svanishvili 




















