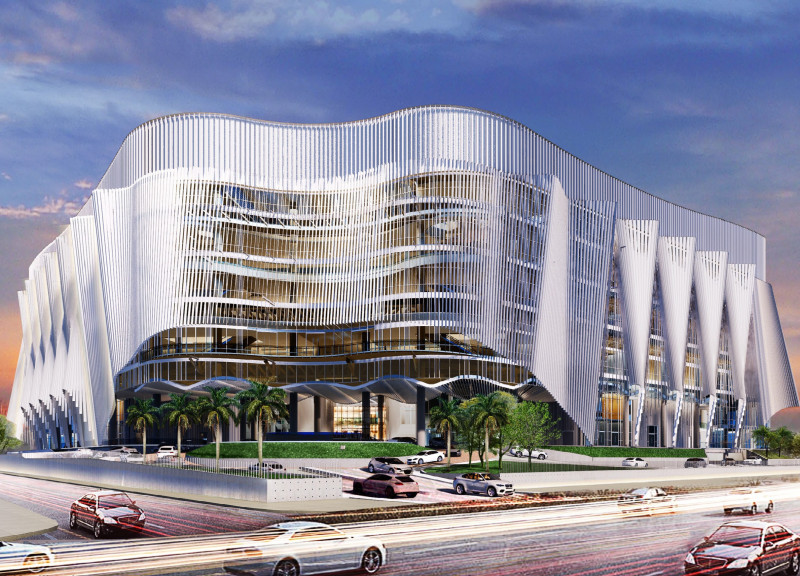5 key facts about this project
At first glance, the design immediately conveys a sense of openness through its large glass facades and expansive entries, inviting the public to engage with the building. The extensive use of natural light throughout the interior spaces blurs the lines between indoors and outdoors, creating an environment that is both inviting and energizing. Strategically placed windows allow for panoramic views of the surrounding area, further enhancing the connection between the architecture and its environment.
The project embodies a commitment to sustainability, as seen in the selection of materials and construction methods. Local materials, such as sustainably sourced timber and recycled concrete, are used to minimize the project's carbon footprint and support the local economy. The facade incorporates a living wall system that not only adds an aesthetic dimension but also contributes to the building's thermal performance, providing natural insulation and improving air quality. Roof terraces, designed as green roofs, serve both functional and recreational purposes, allowing occupants to enjoy outdoor space while supporting biodiversity.
A crucial aspect of the design is the integration of flexible spaces that accommodate a variety of community activities. The interiors feature movable partitions allowing for adaptability in how rooms are utilized, supporting everything from workshops and events to quiet meetings and collaborative workspaces. This flexibility reflects a contemporary understanding of how spaces should evolve with the users' needs, emphasizing the project's role as a dynamic entity within the community.
Unique to this project are its social engagement strategies that emphasize collaboration between architects and local stakeholders throughout the design process. This participatory approach has resulted in a building that not only meets functional requirements but also resonates emotionally with its users. The architectural design considers cultural references specific to the locality, harmonizing modern aesthetics with traditional symbols that reflect the heritage and identity of the area.
The thoughtful articulation of the facade creates visual interest through a rhythm of solid and void, enhancing the building's presence without overwhelming its surroundings. Overhangs and shading devices are carefully designed to protect the building from harsh sunlight while adding depth to the visual experience. The choice of color palette, which draws inspiration from natural elements, complements the urban landscape and fosters a sense of belonging.
In terms of the project's overall impact, it serves as a pivotal landmark that not only enhances the functionality of the area but also enriches the community's cultural identity. By prioritizing user experience and environmental responsibility, this architecture project acts as a model for future developments, demonstrating how thoughtful design can create spaces that are both practical and reflective of community values.
For those interested in delving deeper into the architectural elements, the project's presentation offers an array of architectural plans, sections, and detailed designs that reveal the intricacies of the design process. Exploring these materials provides a further understanding of the architectural ideas and thoughtful considerations that have shaped this community-focused project. Engaging with such resources not only enriches appreciation for the building itself but also highlights the importance of intentional architecture in creating meaningful civic spaces.


 Samuel Aprianto Budiono
Samuel Aprianto Budiono 




















