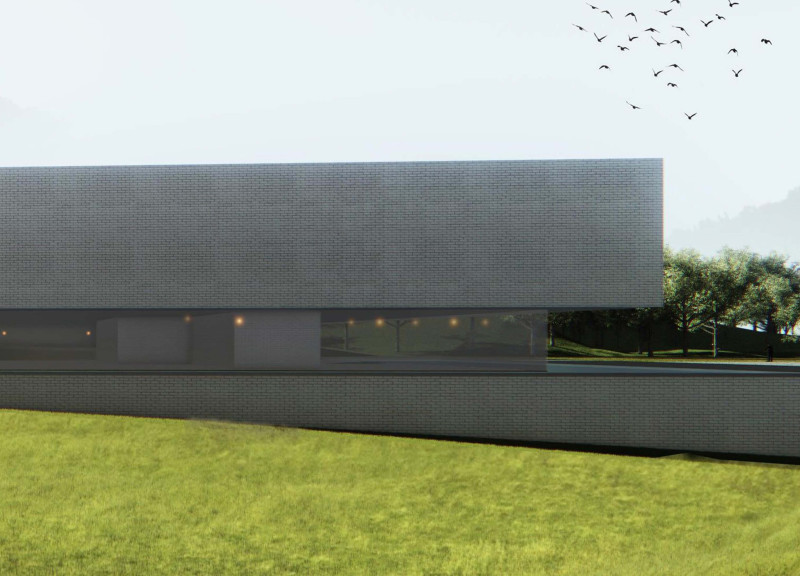5 key facts about this project
The architectural concept is rooted in the principles of sustainability, user-centered design, and community engagement. This multifaceted approach ensures that the project is not just a distinct architectural statement but also a harmonious addition to the local landscape. The construction intelligently combines various materials, such as reinforced concrete for structural stability, expansive glass to enhance natural light and connectivity with the external environment, and carefully selected wood to provide warmth and texture. The inclusion of stone elements further enhances the visual richness of the façade, creating a sense of permanence while establishing a dialogue with the locality.
Key components of the design include a meticulously organized floor plan that prioritizes flow and accessibility. Spaces are arranged to facilitate interaction, whether for individuals or groups, enhancing the overall experience for users. Well-considered zones for various activities ensure that functionality is at the forefront, allowing flexibility for future adaptations. Additionally, the integration of landscaping features serves not only as an aesthetic enhancement but also as an important component of environmental stewardship, providing green spaces that contribute to biodiversity and promote well-being.
Unique design approaches characterizing this project include an innovative roofing solution that engages with sustainability themes, potentially incorporating features like green roofs to manage rainwater and enhance energy efficiency. The design also embraces natural ventilation and daylighting, creating a healthier indoor environment that lowers energy consumption. By thoughtfully addressing these aspects, the project exemplifies a modern architectural response to pressing environmental challenges while ensuring functionality for its intended use.
Another noteworthy characteristic of this project is its sensitivity to cultural context. The architectural language reflects local traditions and craftsmanship, making it a relevant and relatable structure for the community. The design deliberately avoids alienation commonly seen in contemporary architecture, instead opting to embrace surrounding elements to create a cohesive narrative that resonates with local identity. This conscious effort to integrate with the local culture enhances the significance of the project, solidifying its place within the community.
In addition to the architectural components, the design seeks to foster social interaction by incorporating shared spaces that encourage collective engagement. Features such as communal gardens, open gathering areas, and flexible community spaces are thoughtfully integrated to promote connection among users. This intentional focus on community-building is pivotal, as it transforms the architecture from being a mere structure to a defining element of public life.
As you explore the project presentation further, consider reviewing architectural plans, architectural sections, and specific elements of the architectural design. These resources will provide a deeper and more comprehensive understanding of the design ideas that inform this project. You will gain valuable insights into the meticulous planning and innovative approaches that characterize this architectural endeavor, illustrating how thoughtful design can achieve functionality while remaining deeply rooted in its context.


 Ho Sung Won
Ho Sung Won 




















