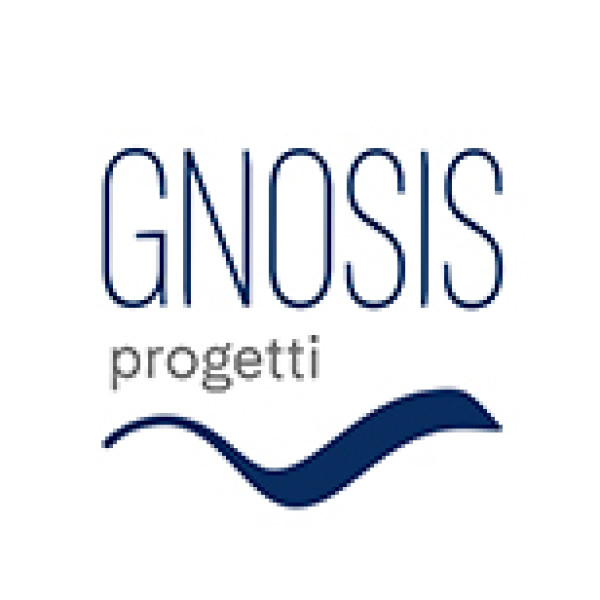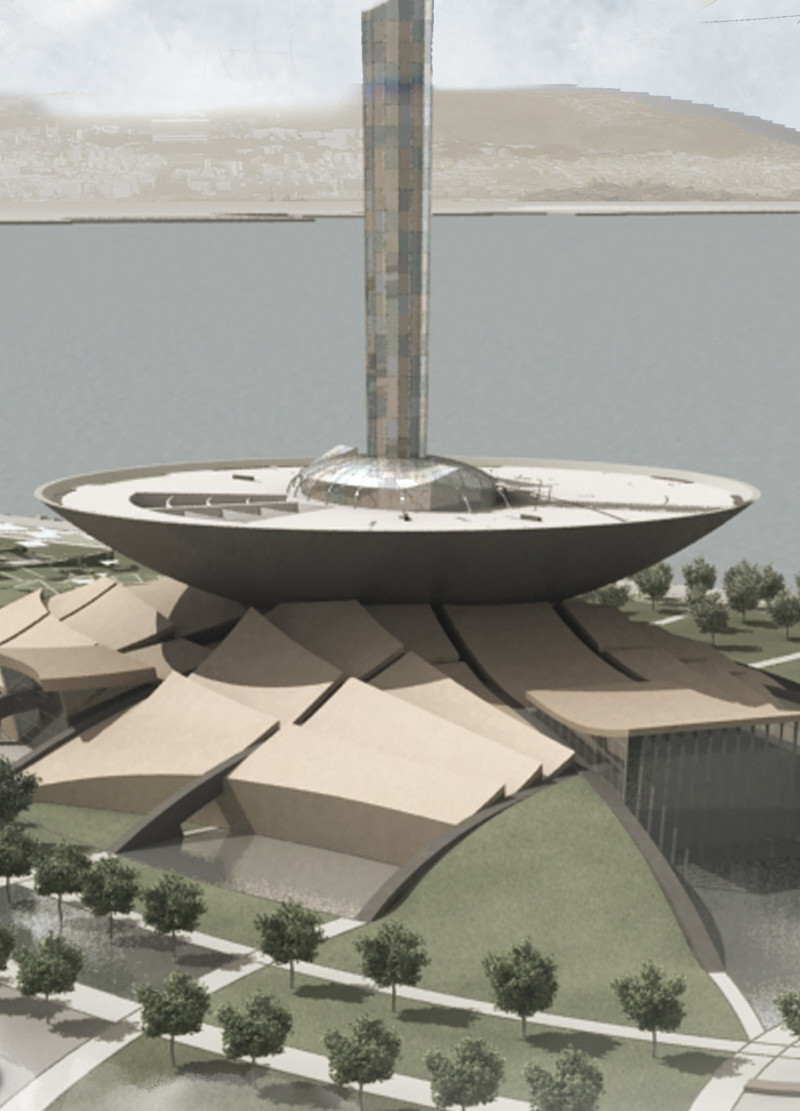5 key facts about this project
As a community-centric facility, the project functions not only as a hub for various activities but also as a space that fosters interaction and engagement among its occupants. This is achieved through a carefully considered layout that prioritizes accessibility and inclusivity. Flowing spaces promote movement and connectivity, guiding visitors through distinct yet harmonious zones. Each area serves a unique function, while the overarching design ensures that transitions between spaces feel fluid and intuitive.
The architectural design emphasizes a strong connection to the environment, utilizing an array of materials that celebrate both modernity and tradition. The careful selection of concrete forms the structural backbone of the project, displaying its inherent strength. Complementing this are extensive glass elements that create visual continuity between interior and exterior spaces, allowing natural light to permeate and promote well-being. Warm wooden accents are introduced throughout the design, adding an element of comfort and tactile warmth that contrasts with the more industrial materials, fostering an inviting atmosphere. Steel components provide structural support and visual interest, while brickwork speaks to a sense of regional identity and continuity with local architectural language.
A remarkable aspect of the project lies in its innovative use of passive design strategies. Natural ventilation is maximized through strategically placed operable windows and a careful orientation that harnesses prevailing winds, significantly reducing reliance on mechanical heating and cooling systems. This sustainable approach is consistent throughout, with the integration of green roofs and walls that not only enhance biodiversity but also minimize urban heat island effects. The choice of materials and design gestures reflects a commitment to environmentally responsible practices while showcasing the project as a model for future architectural endeavors.
Unique design approaches are evident in the way spaces are articulated and experienced. Open floor plans allow for versatile usage, accommodating a range of activities from communal gatherings to private meetings. The strategic placement of visual landmarks within the building, such as art installations or unique architectural features, enhances wayfinding and fosters a sense of place. Each design element has been tailored to support users’ needs, creating a narrative that resonates on multiple levels.
The project stands as a testament to the potential of architecture to shape social interactions and enhance community life. By addressing the specific cultural and environmental context of its location, the design not only meets functional requirements but also enriches the user experience.
For a deeper understanding of this architectural endeavor, readers are encouraged to explore the project presentation. Engaging with the architectural plans, sections, and detailed designs will provide further insights into how the design ideas translate into tangible spaces that contribute meaningfully to their surroundings. The architectural choices made throughout this project exemplify a commitment to thoughtful integration of form, function, and environment, promoting a legacy that values both present needs and future sustainability.


 Francesco Felice Buonfantino
Francesco Felice Buonfantino 




















