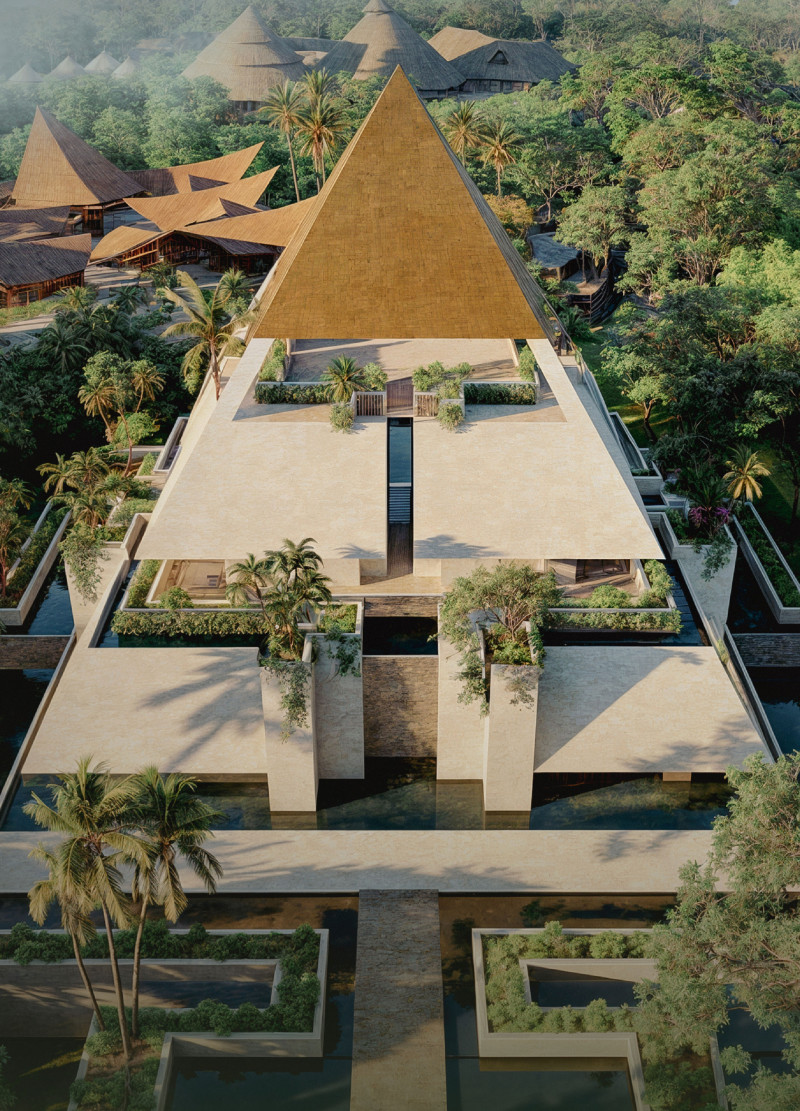5 key facts about this project
This architectural project embraces a multifunctional concept, serving various community needs while promoting engagement and interaction among its users. The design includes designated areas for public gatherings, social activities, and spaces that foster individual and collective experiences. The arrangement of spaces is intentional, facilitating fluid movement throughout while ensuring that each area retains its distinctive character. This careful spatial organization allows the architecture to function effectively, meeting the demands of its users while providing a welcoming environment.
One of the standout features of this project is its unique materiality, which combines both traditional and modern materials to create a balanced aesthetic. The use of locally sourced materials emphasizes sustainability and helps the building to harmonize with its surroundings. Concrete and glass are prominently featured, providing a contemporary feel while allowing natural light to permeate the interior spaces. The strategic use of wood adds warmth and texture, creating inviting atmospheres. In addition to these principal materials, secondary finishes, such as specialized coatings and eco-friendly paints, ensure that the building is not only visually appealing but also environmentally responsible.
The architectural design further distinguishes itself through innovative approaches to sustainability. Incorporating green roofs and systems for rainwater harvesting demonstrates a commitment to reducing environmental impact and enhancing energy efficiency. The building utilizes passive design strategies, which optimize natural ventilation and daylighting, thus minimizing reliance on artificial heating and cooling systems. These strategies reflect a growing trend in modern architecture, where the emphasis is placed on creating spaces that not only cater to human needs but also respect and enhance the natural environment.
In terms of aesthetic qualities, the design exudes a sense of cohesion between the interior and exterior. Large windows and open spaces create visual connections with the outdoor environment, allowing occupants to enjoy views of the surrounding landscape. The architectural expressions—be it through the rhythmic façade or the thoughtful landscaping—demonstrate a commitment to achieving a dialogue between the building and its context. These elements work together to enhance the overall user experience, making the architecture inviting and engaging.
The social impact of this project cannot be overlooked. It has been designed to encourage community interaction, featuring gathering spaces that invite collaboration and socialization. The architects have taken into consideration the needs of diverse user groups, ensuring that the design is inclusive and accessible. By encouraging a sense of community, the project aims to foster connections among its users, reinforcing the importance of shared spaces in urban environments.
What makes this architectural project particularly noteworthy is its ability to harmonize various design principles, from its careful consideration of user experience and sustainability to its aesthetic value. The way it embodies a response to contemporary urban living while respecting its environment reflects an advanced understanding of architectural design principles.
Exploring the project presentation can provide deeper insights into the architectural plans, sections, and detailed designs that bring this ambitious idea to life. Those interested in contemporary architecture will appreciate the thoughtful choices made throughout the design process, showcasing a dedication to innovative and functional design ideas that resonate with the community and its landscape. The careful execution of these architectural concepts offers a compelling perspective on how modern buildings can coexist harmoniously with the environments they inhabit while serving the needs of the people who utilize them.


 Filipp Milash
Filipp Milash 




















