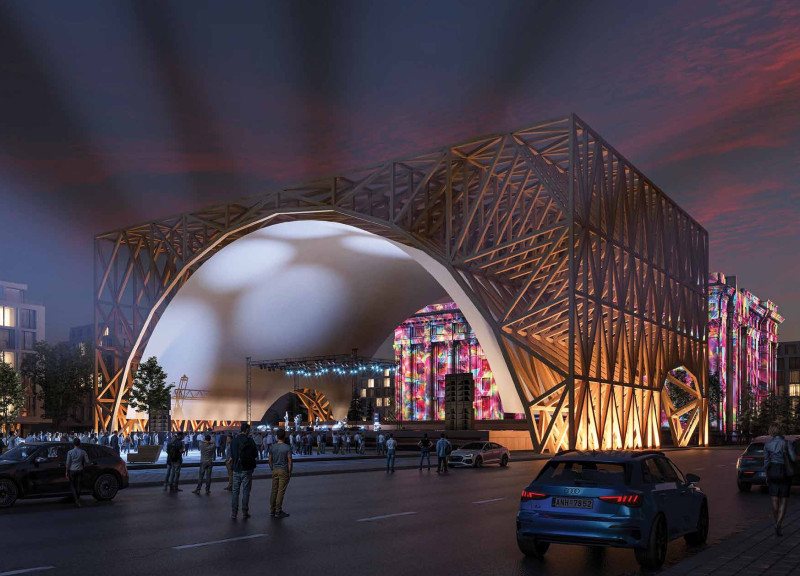5 key facts about this project
The project serves as a multifunctional facility designed to accommodate various community functions. This versatility is reflected in the layout, which allows for seamless transitions between different spaces, whether they serve social, recreational, or civic purposes. The design emphasizes the importance of fostering community engagement, encouraging interactions among users through thoughtfully placed common areas that invite collaboration and communication.
The architectural design strategically incorporates natural light, utilizing expansive windows and skylights that not only illuminate interior spaces but also establish a connection between the indoors and the outdoors. This design choice aligns with current sustainable architecture trends that prioritize energy efficiency and the well-being of inhabitants. Furthermore, an open floor plan is a notable feature, facilitating flexibility in how spaces can be utilized while optimizing circulation throughout the building.
Materiality plays a pivotal role in the project’s overall aesthetic and functional attributes. A mixture of local materials is employed, which not only grounds the building in its geographic context but also supports sustainability initiatives by minimizing transportation emissions. Key materials used in the construction include locally sourced stone, recycled steel, and sustainably harvested timber, each selected for their durability and aesthetic qualities. The interplay of these materials enhances the visual richness of the structure while resonating with eco-friendly design principles.
Unique design approaches capture the essence of this project. The incorporation of green roofs serves to further embody sustainable practices, enhancing biodiversity and providing additional insulation, thus contributing positively to the environment. The building is also designed with multi-layered facades that adapt to the shifting light and surrounding landscape, creating dynamic visual interest throughout the day.
As for the architectural plans, they detail the careful consideration of user flow and functionality, outlining specific areas dedicated to community activities, workshops, and quiet spaces for reflection. Architectural sections reveal the thoughtful dimensioning of spaces, highlighting ceiling heights and the relationship between different levels, while maintaining accessibility as a priority throughout the design process.
Attention to detail is evident in the interior finishes as well, with careful selection of colors and textures that create a warm and inviting atmosphere, encouraging prolonged use and interaction among community members. The design promotes an inviting ambiance while functioning effectively as a community hub.
In summary, this architectural project is a testament to effective design thinking, where functionality meets form, resulting in an enriching space for its users. It embodies conscientious architectural principles that not only address immediate needs but also pave the way for a sustainable future within the urban landscape. For those interested in further exploring the intricacies of this project, including architectural plans, sections, and design ideas, detailed presentations are available that provide deeper insights and an opportunity to appreciate the skillful execution of this project.


 Elizabeth Ranieri Kuth,
Elizabeth Ranieri Kuth,  Leif Emilson Tobias Estrada,
Leif Emilson Tobias Estrada,  Leo Panian,
Leo Panian,  Jason John-arthur Armes,
Jason John-arthur Armes,  Dmytro Kharytonenko,
Dmytro Kharytonenko,  Morgan Thore Glasser
Morgan Thore Glasser 























