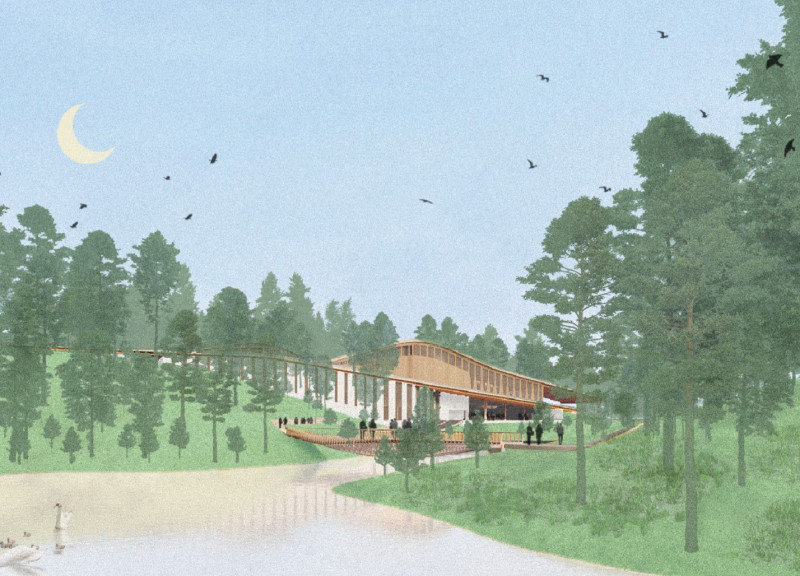5 key facts about this project
At its core, the project aims to accommodate diverse activities and interactions. The design promotes a fluid connection between various interior spaces, encouraging collaboration and socialization among users. Large, open areas dominate the floor plan, allowing for flexible use of the space, whether for community gatherings, workshops, or quiet contemplative activities. This multifunctional approach is indicative of modern trends in architecture, where adaptability is key in responding to the fluctuating demands of urban living.
A unique aspect of this project lies in its materiality, as the design thoughtfully incorporates both natural and engineered materials to create a cohesive yet dynamic aesthetic. Elements such as timber are used to evoke warmth and comfort, grounding the structure in its natural environment. Complementary to this, glass and steel offer transparency and lightness, allowing the building to communicate with its surroundings in a visually appealing manner. This combination of materials not only enhances the visual experience but also addresses environmental considerations, with energy-efficient systems integrated throughout the design.
The architectural design adopts an organic approach, wherein the shape of the structure flows with the contours of the site. Curved lines and asymmetrical forms soften the harsh edges typically associated with urban structures, thereby contributing to an inviting atmosphere. This innovative form also plays a significant role in the project's functionality, maximizing natural light penetration while minimizing energy consumption. The interplay of light within the interior spaces creates a stunning ambiance that evolves throughout the day, inviting users to engage differently as the sun moves across the sky.
Details throughout the project reflect a meticulous attention to craftsmanship and sustainability. Green roofs and landscaped terraces not only enhance the building’s aesthetic appeal but also promote biodiversity and effective rainwater management. These design choices anchor the project within its ecological context, demonstrating a commitment to environmental stewardship that is increasingly pivotal in contemporary architectural practices.
In addition, the integration of technology into the architectural design cannot be overlooked. Smart systems are seamlessly woven into the fabric of the building, allowing for efficient energy use and enhancing occupant experience. Adaptive lighting, temperature control, and security systems are designed to respond to real-time data, ensuring the space is as comfortable and functional as possible for its users.
The project stands as a testament to the evolving understanding of urban architecture, with an emphasis on community, sustainability, and adaptability at its forefront. This architectural endeavor does not merely occupy space; it engages and enriches the lives of those who interact with it, bridging divides and fostering social connections. Each aspect, from the selection of materials to the design of spaces, contributes to a narrative that promotes a deeper understanding of what modern architecture can achieve — environments that enhance life while respecting the natural world.
For those interested in gaining a more nuanced understanding of the project, exploring architectural plans, sections, and design ideas will provide further insights into this innovative work. Engaging with these aspects will reveal the underlying principles and concepts that make this project a relevant example of contemporary architecture. Dive deeper to appreciate the full scale of design ingenuity that has shaped this architectural marvel.


 Ngọc Minh Nhất Nguyen
Ngọc Minh Nhất Nguyen 




















