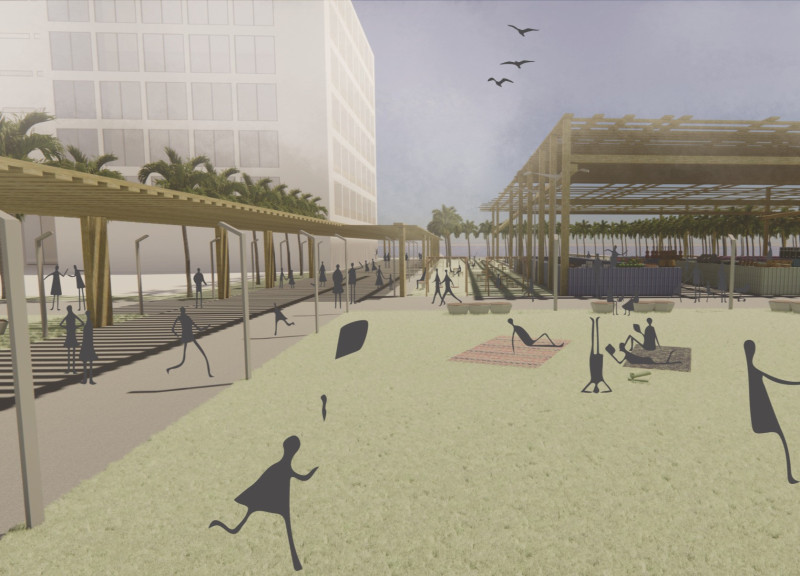5 key facts about this project
The core concept of the project revolves around harmony between structure and nature, seamlessly integrating indoor and outdoor spaces. This approach allows the architecture to resonate with its surroundings, enhancing the user's experience and fostering a connection to the landscape. The design utilizes a palette of materials that not only serves practical functions but also enriches the visual appeal of the structure. Key materials such as reinforced concrete, sustainable timber, low-emissivity glass, mild steel, and local granite are thoughtfully combined to create a cohesive and environmentally sensitive architectural expression.
One important aspect of the design is its innovative use of space. The layout is structured to facilitate movement and interaction, with open areas that encourage social engagement. Natural light floods the interiors through strategically placed windows and glass walls, promoting a sense of openness and connection to the outdoors. This design choice not only enhances the aesthetic quality of the interiors but also improves energy efficiency, aligning with modern sustainable architectural practices.
Landscaping plays a vital role in the overall design, complementing the architectural features and contributing to the building's integration into the environment. Outdoor spaces are carefully crafted to encourage relaxation and communal activities, with features such as terraced gardens, seating areas, and pathways that invite users to explore and linger. These elements enhance the overall functionality of the project, promoting a vibrant community hub.
Another noteworthy design approach is the incorporation of smart technologies. The building integrates modern systems that optimize energy usage and enhance user comfort. Features such as automated lighting, climate control, and energy-efficient appliances reflect a commitment to sustainability and innovation. This thoughtful application of technology not only improves livability but also demonstrates a forward-thinking approach to architectural design.
The architectural aesthetic of the project embraces a contemporary style characterized by clean lines and functional forms. This design ethos creates a timeless quality that respects the surrounding architectural context while standing out as a modern contribution to the built environment. The overall composition is balanced, with careful attention to proportion and scale, ensuring that the building feels both imposing and inviting.
Visually, the project encapsulates a narrative that is both locally grounding and universally appealing. It reflects the cultural heritage of the area while embracing modern design principles that resonate with a wider audience. This balance of tradition and innovation is a hallmark of successful architectural projects, ensuring relevance and meaning for decades to come.
As you delve deeper into the details of this project, it is encouraged to explore the architectural plans, sections, and designs to gain a fuller understanding of the intricate thought processes and clever solutions employed throughout. Reviewing these elements will provide valuable insights into the architectural ideas that underpin this noteworthy project, showcasing how design can effectively respond to both its environment and community needs.


 Mor Friedberg
Mor Friedberg 




















