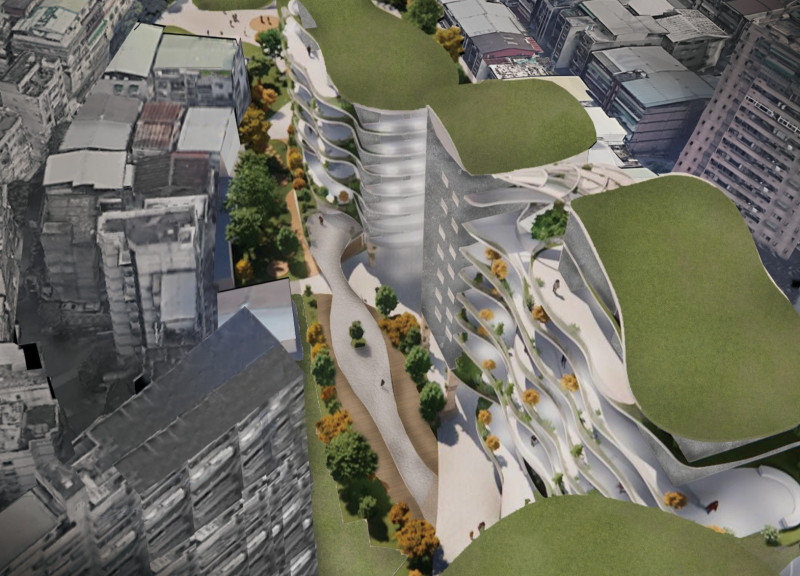5 key facts about this project
At its core, the project serves multiple functions, reflecting a commitment to community engagement and sustainability. The building's design promotes interaction among users, facilitating social connections while addressing the specific needs of its occupants. The careful layering of spaces not only creates functional areas but also invites adaptability, allowing it to cater to various activities and gatherings. This adaptability underscores the importance of designing spaces that can evolve over time, accommodating future needs without losing their original intent.
The project’s exterior demonstrates a meticulous consideration for material selection, showcasing a diverse palette that includes concrete, glass, and timber. Each material is used intentionally, contributing to the structure's overall character and performance. The concrete provides durability and establishes a solid foundation, while the extensive use of glass allows for an abundance of natural light, enhancing the interior environment and connectedness to the outdoors. Timber, with its warmth and texture, balances the rigid nature of the concrete and glass, fostering a sense of warmth and approachability, which is crucial in a community-oriented space.
Unique design approaches are evident throughout the project. The architects have seamlessly integrated elements of biophilic design, encouraging a connection with nature. This is achieved through strategic landscaping that incorporates native flora, creating an inviting transition from the built environment to the natural world. These outdoor spaces not only serve aesthetic purposes but also promote ecological awareness and foster well-being among users.
Special attention has been given to the building’s layout and circulation. The open floor plan encourages fluid movement throughout the space, breaking down barriers and fostering collaboration. This layout is essential for creating an inclusive atmosphere, where visitors feel welcome and engaged. Furthermore, the careful placement of windows and openings plays a critical role in enhancing the indoor climate, thereby reducing reliance on artificial lighting and cooling systems. This thoughtful approach to natural ventilation and lighting aligns with contemporary sustainable design practices, demonstrating a commitment to both usefulness and reduced environmental impact.
Interior spaces have been designed with the user experience in mind, featuring flexible furnishings and modular elements that can be reconfigured to suit various needs. This enhances the project's functionality by allowing it to serve a multitude of purposes, from community meetings to educational workshops. The palette of interior finishes, reflecting the external materials, ensures cohesion throughout the design, reinforcing the project's identity as a harmonious whole.
The project emphasizes architectural ideas that prioritize the user experience and environmental context, illustrating a modern approach to design that resonates with current trends in architecture. Not only does it meet immediate needs, but it also positions itself as a forward-thinking structure that anticipates future demands.
For those interested in delving deeper into the architectural nuances, exploration of the architectural plans, sections, and designs will provide additional layers of understanding surrounding this compelling project. Examining these elements will reveal how each decision has been carefully crafted to contribute to the overall vision, making it an exemplary model of contemporary architecture.


 Ho Sin Chang
Ho Sin Chang 




















