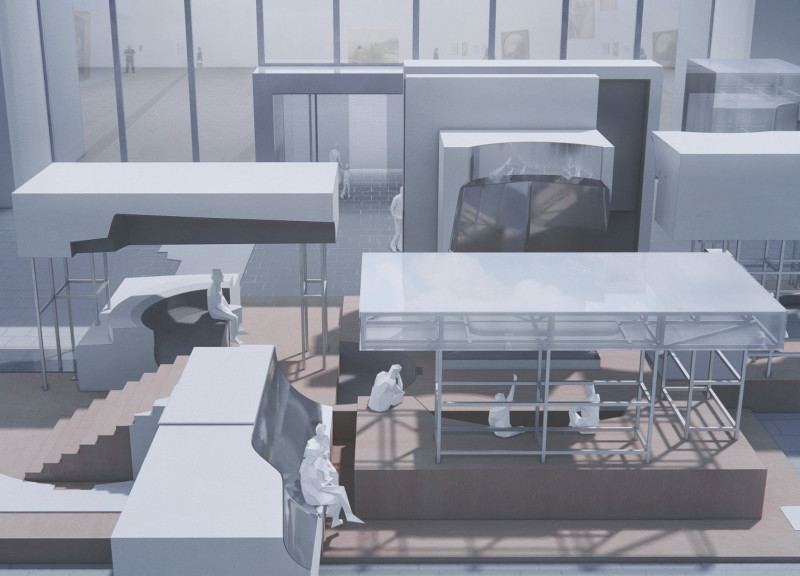5 key facts about this project
At its core, the project is designed to facilitate a multipurpose environment that caters to a variety of activities and functions. This versatility supports social interactions, promotes community engagement, and enhances everyday living for its users. Emphasizing open spaces and natural light, the architectural design fosters a warm and welcoming atmosphere, inviting residents and visitors alike to occupy the spaces with ease and comfort.
One of the primary design features is the careful consideration of spatial organization. The layout promotes a fluid transition between private and public domains, thus allowing for both intimate gatherings and larger communal events. The architects have strategically positioned key areas, such as communal living spaces and meeting rooms, to serve as gathering points that encourage social connections. By creating these focal points, the design enhances the overall experience and usability of the project while reflecting the local culture and lifestyle.
In terms of materiality, the project employs a harmonious balance of textures and finishes that provide both durability and aesthetic value. Concrete serves as a primary structural element, offering resilience while allowing for innovative design expressions. Expansive glass facades have been integrated to maximize natural illumination and forge a connection with the surrounding environment, contributing to a sense of openness and lightness. Additionally, wood accents throughout the interiors add warmth and texture, creating an inviting ambiance that contrasts beautifully with the modern materials used in the construction.
The unique design approaches incorporated into this architecture are evidenced in its integration with the natural landscape. The project harmonizes with the local topography by using terraced landscaping that fosters an eco-friendly environment. This design choice not only enhances the visual appeal but also mitigates stormwater runoff, encouraging sustainable practices within the community. Furthermore, the implementation of green roofs and solar paneling reflects a commitment to sustainability, showcasing innovative architectural ideas that pave the way for energy efficiency. These elements not only reduce the building's carbon footprint but serve as educational features, promoting awareness of environmental issues among users.
The facade design captures attention with its rhythmic placement of materials and textures, which adds depth and character to the structure. Balconies and overhangs provide shaded areas, promoting outdoor activities while protecting interiors from direct sunlight. The careful modulation of the building’s exterior not only adheres to functional requirements but also contributes aesthetically, presenting a cohesive visual identity that aligns with its surroundings.
Overall, this architectural project stands as a testament to the thoughtful integration of design principles that respond directly to user needs and environmental considerations. It emphasizes a modern yet timeless aesthetic that aligns with sustainable practices, advocating for an architecture that is both useful and aesthetically pleasing. Readers interested in exploring this project further are encouraged to delve into its architectural plans, architectural sections, and architectural designs to gain deeper insights into the innovative ideas and effective strategies that define this unique project. Exploring these elements will unveil the comprehensive vision that underpins the design and its execution, illuminating the profound impact this architecture has on its community.


 Po-yao Shih
Po-yao Shih 




















