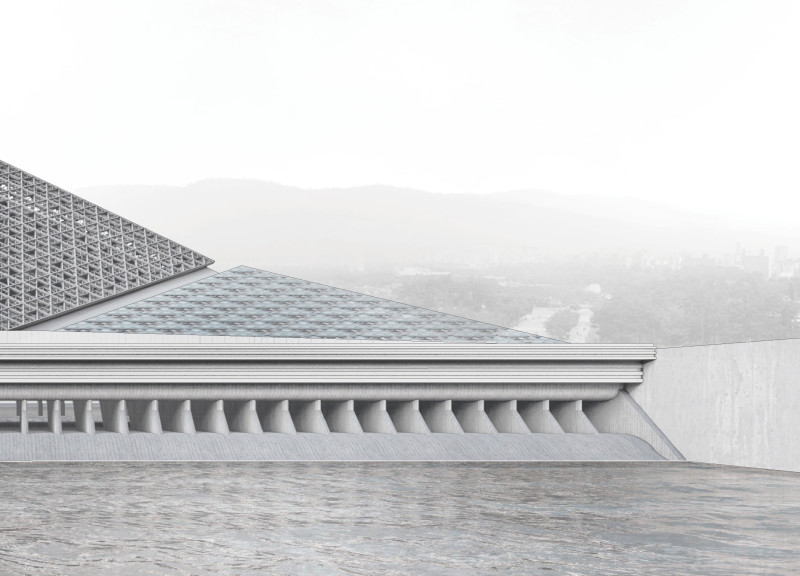5 key facts about this project
At its core, the project functions as a multifaceted facility, accommodating various programs that cater to the dynamic needs of the community. The layout is designed to ensure fluid movement between different areas, promoting accessibility and encouraging social interaction. Central to the design is a welcoming plaza that serves as a gathering spot, enhancing the communal atmosphere and providing a platform for events. The arrangement of spaces reflects a comprehensive understanding of contemporary architectural practices, prioritizing user experience and functionality without compromising on aesthetic quality.
The exterior of the building is particularly noteworthy, with a facade that employs a combination of different materials, each chosen for its performance as well as its aesthetic contribution. Prominent use of glass allows for transparency and connection to the surroundings, effectively blurring the boundaries between indoor and outdoor environments. Additionally, natural materials such as wood add warmth and texture, fostering a sense of place. This careful selection of materials not only supports the architectural vision but also aligns with sustainable building practices, as many of the materials are sourced locally, reducing the overall environmental impact of the construction.
Unique design approaches evident in this project include the strategic use of passive solar techniques. With overhangs and carefully positioned windows, the design maximizes natural light while minimizing solar heat gain, contributing to the energy efficiency of the building. Furthermore, the integration of green roofs and living walls enhances biodiversity and improves the microclimate around the structure. This aspect of the design reflects a commitment to environmental stewardship, emphasizing the importance of integrating nature within urban settings.
Interior spaces are meticulously planned, fostering a sense of openness while providing the necessary privacy where required. The use of flexible layouts allows the spaces to adapt to various functions, accommodating community gatherings, educational activities, and individual use. Natural materials continue inside, enhancing the coherence of the design and ensuring that the relationship with nature remains intact. Thoughtful details, such as custom furnishings and distinctive lighting fixtures, are seamlessly integrated to enhance the usability and aesthetic appeal of the interiors.
Attention to acoustics is another critical feature of this project, with sound-absorbing materials employed in key areas to create an inviting atmosphere conducive to conversation and collaboration. The integration of technology is subtle yet effective, allowing for modern amenities while keeping the focus on user experience.
As you explore the architectural plans, architectural sections, and architectural designs associated with this project, you will gain deeper insights into the innovative ideas that shaped its development. The project stands as an example of how thoughtful architecture can positively impact a community, addressing contemporary needs while remaining considerate of its environmental context. Engage with the project presentation for a more intimate understanding of the design decisions and the architectural narrative that unfolds throughout this remarkable undertaking.


 Chang Say Young
Chang Say Young 




















