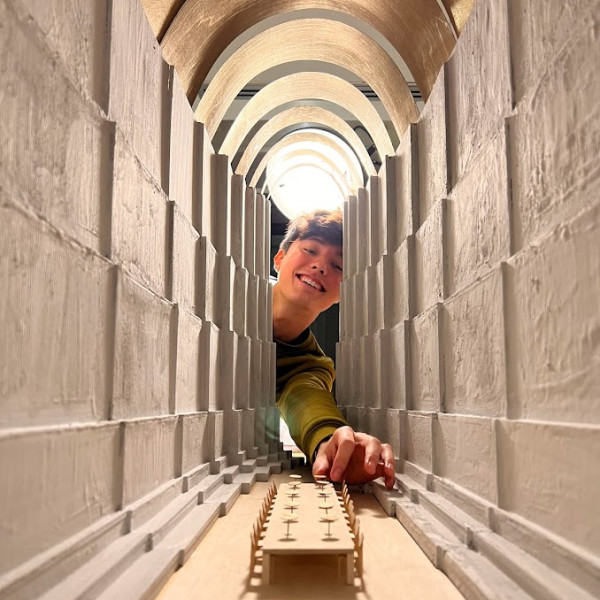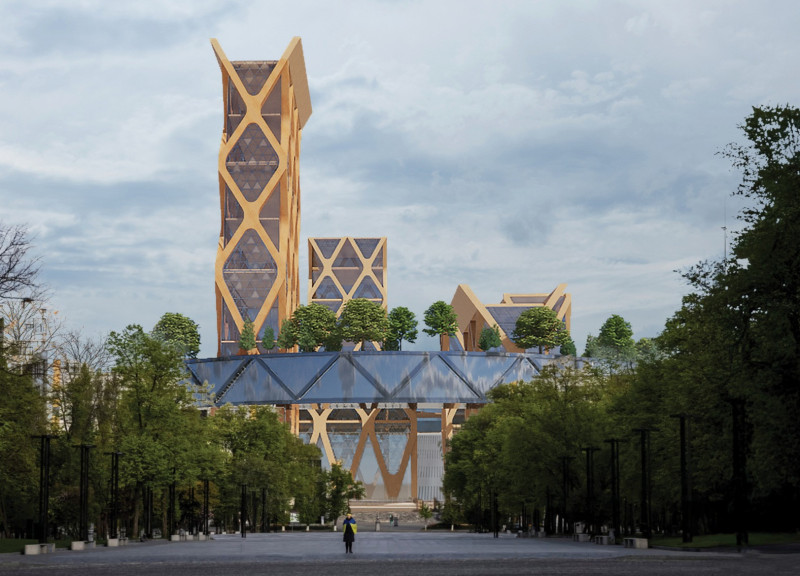5 key facts about this project
At first glance, the design showcases a harmonious blend of form and function through its carefully considered spatial organization. The layout is intuitive, with spaces that encourage interaction and collaboration among occupants. This is particularly evident in the communal areas, which are intentionally designed to foster social engagement. Large windows allow natural light to infiltrate these spaces, creating an inviting atmosphere that promotes well-being and productivity.
The architectural design prioritizes sustainability, making use of materials that are both innovative and environmentally responsible. Predominantly incorporated materials include sustainably sourced wood, which provides warmth and aesthetic appeal, alongside concrete, known for its durability and strength. The choice of glass as a key element enhances visual transparency and connects the interior spaces to the outdoor environment, blurring the boundaries between inside and outside. This material selection not only enhances the building's visual appeal but also contributes to energy efficiency by maximizing natural light and minimizing the need for artificial illumination.
The roof design warrants particular mention, as it incorporates green design principles with a living roof that supports biodiversity and helps regulate temperature within the building. This not only lowers energy consumption but also contributes to the overall ecological health of the area, demonstrating the project’s commitment to sustainability.
Unique design approaches are evident throughout the project, notably in its responsive façade. The exterior design adapts to the changing weather conditions, employing shading devices that reduce heat gain during warmer months while allowing passive solar heating in colder seasons. This responsive quality underscores a forward-thinking architectural philosophy that prioritizes user comfort and environmental harmony.
The project also pays careful attention to cultural context and local architectural vernacular, weaving elements of the surrounding landscape and community into its fabric. This cultural sensitivity manifests in the choice of textures and colors, which resonate with the local environment, creating a sense of belonging and continuity.
Another noteworthy aspect is the integration of technology in both the construction process and the building's functionality. Smart building systems are implemented to enhance user experience, allowing for dynamic control over environmental conditions, thus promoting energy efficiency. These systems enable users to interact seamlessly with their environment, aligning with contemporary expectations of smart living.
The design exemplifies a sophisticated understanding of spatial dynamics, meticulously considering the flow of movement and the relationships between different areas. For instance, transitional spaces such as corridors and entryways are not merely functional but are designed to be experiences in themselves, encouraged by thoughtful lighting and material choices that enhance their character.
In summary, the project stands out in its dialogue with modern architectural practices, emphasizing sustainability through thoughtful material selection, integration with its context, and user-centric design. The architectural plans provide a clear blueprint for understanding the dynamics of space, while the architectural sections reveal the intricacies of the design, offering deeper insights into its structural and aesthetic qualities.
For a comprehensive understanding of this sophisticated architectural endeavor, readers are encouraged to explore the architectural plans, architectural sections, and additional architectural designs that further illustrate the project's unique concepts and execution. Engaging with these materials will enrich one's appreciation for the thoughtful design ideas that inform this project, showcasing the potential of architecture to enhance both the built environment and the lives of its inhabitants.


 Holden Sho Miles
Holden Sho Miles 























