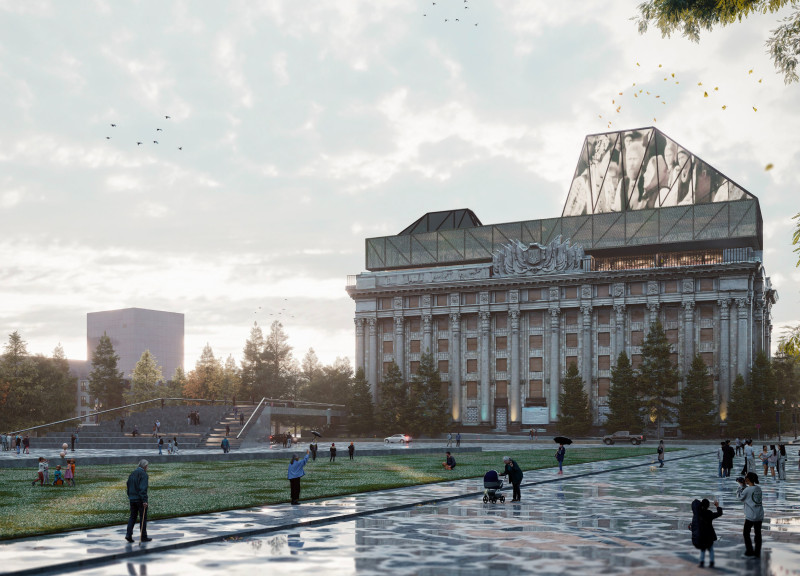5 key facts about this project
At its core, the project represents a fusion of contemporary architectural practices and local cultural narratives, providing an engaging environment that resonates with its users. The design emphasizes openness and fluidity, facilitating natural movement through the space while fostering a sense of community. This emphasis on connectivity is reflected in the layout, which is designed to encourage social interaction among users. Large, open areas are thoughtfully incorporated to serve as gathering spaces, enhancing the project’s communal aspects.
A notable feature is the incorporation of sustainable design principles throughout the project. The use of eco-friendly materials, energy-efficient systems, and designs that promote natural ventilation and light is a testament to the architects’ commitment to sustainability. This approach not only minimizes the ecological footprint of the project but also enhances the occupants' quality of life by creating a healthier indoor environment. Materials used include locally sourced timber, recycled concrete, and glass, each chosen for its durability and aesthetic appeal, which harmonizes with the surroundings.
The architectural design emphasizes texture and materiality, creating a tactile experience that engages users. The play between solid and void is a recurring theme, employing extensive glazing to create transparency and visual connection with the external environment. This strategic use of glass allows the structure to interact dynamically with changing light conditions throughout the day, ultimately shaping the character of the interior spaces.
In terms of architectural forms and volumes, the project showcases a careful balance between simplicity and complexity. The clean lines of the main structure are paired with undulating forms that break monotony and add visual interest. A series of cantilevered roofs and overhangs provide shading while enhancing the sculptural quality of the building. These elements are not merely decorative; they serve functional purposes such as reducing heat gain and improving energy efficiency.
The interior spaces are organized with an understanding of user flows and activities. The design incorporates flexible spaces that can adapt to various functions, allowing for a diversity of uses over time. This responsiveness to the needs of its users highlights the project’s foresight in design, ensuring it remains relevant and functional for future occupants. The careful detailing of windows and doors further exemplifies the project’s attention to the user experience, creating transitions that are thoughtful and welcoming.
Furthermore, the integration of landscaping is a significant aspect that complements the architectural design. The relationship between the building and its surroundings is enhanced through thoughtful planting schemes and outdoor spaces that encourage outdoor activities and relaxation. Paths, seating areas, and gardens provide a seamless flow between the interior and exterior, reinforcing the project’s community-oriented ethos.
With a fresh perspective on architectural design, this project stands out through its sensitive engagement with both context and function. It succeeds in demonstrating a modern architectural language while honoring local traditions and environmental considerations. Each design choice reflects a commitment to quality and user-centered thinking, resulting in an inviting and functional space.
For those interested in a deeper exploration of this architectural endeavor, reviewing the architectural plans, sections, and design details will provide greater insights into its innovative approach and execution. The careful analysis of the architectural ideas presented can further enrich understanding of how this project sets a standard for thoughtful design in contemporary architecture.


























