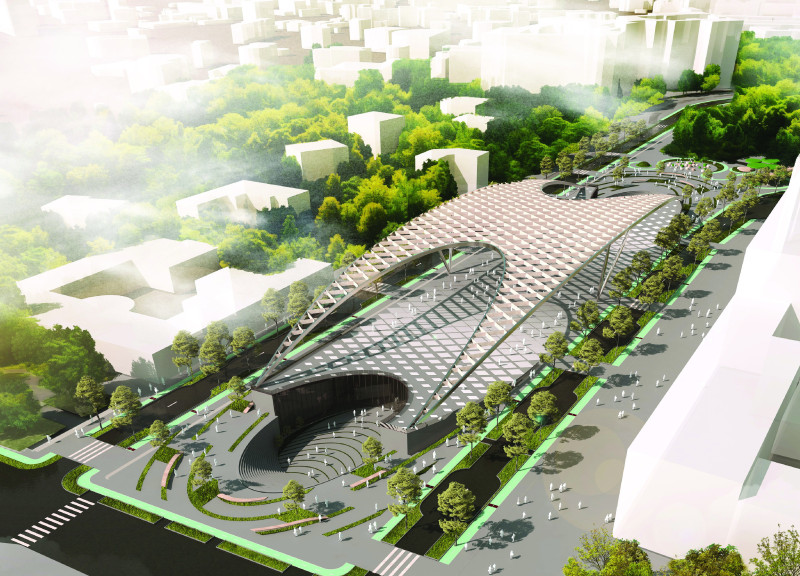5 key facts about this project
Key features of the project include its innovative use of space and light, which has been carefully considered to enhance the overall experience of the environment. The design incorporates large windows and open-plan areas that foster a connection between the interior and the natural landscape outside. This approach not only maximizes natural light but also promotes a sense of continuity with the surrounding environment, inviting the outside in and allowing for an immersive experience for visitors.
The choice of materials plays a critical role in conveying the values of the project. The facade features locally sourced stone, offering durability while ensuring the design resonates with the regional context. Additionally, materials such as timber and glass are used strategically to create a balance between warmth and transparency. The timber elements add an organic quality, while the glass creates a sense of openness and flexibility. This combination not only addresses practical considerations such as insulation and sustainability but also enriches the visual appearance of the building.
The design approach of this project emphasizes a connection to the natural landscape. Strategic landscaping integrates greenery around the structure, enhancing its visual appeal while also facilitating ecological benefits. Native plants have been chosen to minimize water usage and support local biodiversity, showcasing a commitment to environmental stewardship. The consideration of sound and thermal comfort is evident in the selection of materials and the configuration of spaces, ensuring that the building remains comfortable and functional throughout the changing seasons.
Unique design ideas come to life through the use of multi-functional spaces that adapt to different community needs. Flexible interior layouts accommodate diverse events, ranging from workshops to art exhibitions, reflecting the adaptability required in contemporary architecture. This versatility is supported by the careful placement of movable partitions that allow for dynamic reconfiguration of the spaces without compromising the overall flow and coherence of the design.
Another noteworthy aspect of the project is its commitment to energy efficiency. The incorporation of renewable energy sources, such as solar panels, underscores a forward-thinking approach to sustainable architecture. This project not only adheres to but actively promotes principles of green building, making it a model of responsible development.
By focusing on user-centered design, the architectural project invites individuals to engage in their surroundings. It fosters social connections through communal spaces while also providing areas for solitude, thereby catering to varying human experiences. The thoughtful arrangement of elements reflects a deep understanding of community needs, making this project both functional and reflective of its intended purpose.
In exploring the architectural plans and sections, one can appreciate the intricate details that contribute to the overall concept. Each aspect of the design serves a purpose and is intentional, illustrating how architectural ideas can be translated into practical, impactful solutions. For those interested in gaining deeper insights into this architectural project, reviewing the detailed architectural designs and exploring the diverse design elements will provide a more comprehensive understanding of its significance and innovative approach.


 Orod Aris
Orod Aris 























