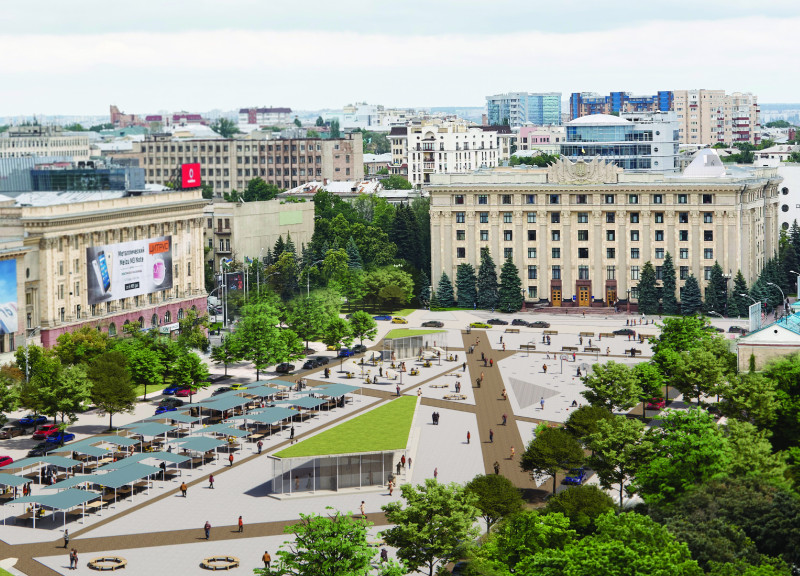5 key facts about this project
The design opens with a clear, inviting facade that uses a combination of glass and timber, fostering transparency while allowing for a connection between the interior and exterior. This emphasis on openness invites natural light, promoting a sense of warmth and accessibility, which is essential for a community-focused venue. The thoughtful use of large, operable windows also encourages cross-ventilation, ensuring a comfortable climate within the space without relying heavily on mechanical systems.
One of the most distinct aspects of the design is its commitment to sustainability. The choice of materials reflects this philosophy, as the architects opted for locally sourced timber and recycled metal components, which not only minimize the ecological footprint but also resonate with the community’s character. The walls feature a layered composition that includes insulation made from environmentally-friendly materials, enhancing energy efficiency while maintaining aesthetic appeal. The roofing system is designed to accommodate rainwater harvesting, further underscoring the project’s emphasis on sustainable practices.
The layout is conceived to maximize functionality while promoting flexibility. Interior spaces can be easily reconfigured to suit various uses, from workshops and exhibitions to social events. This adaptability is enhanced through movable partitions, which allow for the creation of smaller, intimate areas as well as larger, open spaces. The design emphasizes a seamless flow between these areas, encouraging users to engage with the environment in a manner that suits their needs.
The landscape surrounding the building has been carefully designed to complement the architectural intent. Native plants and landscaped gardens not only enhance biodiversity but also provide a welcoming environment for visitors. This outdoor space serves as an extension of the indoor program, offering areas for relaxation and informal gatherings, and reinforcing the connection between the community and the natural world.
Unique design elements further enrich the overall aesthetic and functionality of the project. For instance, a prominent feature is a green wall that serves both as a visual focal point and an important component of the building's microclimate. This living wall not only contributes to improved air quality but also brings a dynamic element to the facade, changing with the seasons and encouraging a continual engagement with nature.
Architectural details, such as the use of textured materials and the thoughtful arrangement of spaces, reflect an understanding of human scale and experience. The interiors exhibit a restrained yet warm palette, intended to create a comfortable atmosphere. Materials such as polished concrete floors and wooden accents further contribute to a sense of craftsmanship and quality, striking a balance between modernity and a sense of place.
Overall, this architectural project stands as a testament to a design ethos centered on sustainability, community engagement, and functionality. The deliberate selection of materials, thoughtful spatial organization, and consideration of the surrounding context all play crucial roles in realizing a space that is not only functional but also responsive to its environment. For those interested in delving deeper into this architectural journey, exploring the architectural plans, architectural sections, architectural designs, and architectural ideas showcased in the project presentation would provide valuable insights into the project's innovative approach and design philosophy.


 Maria Ramild Crammond
Maria Ramild Crammond 























