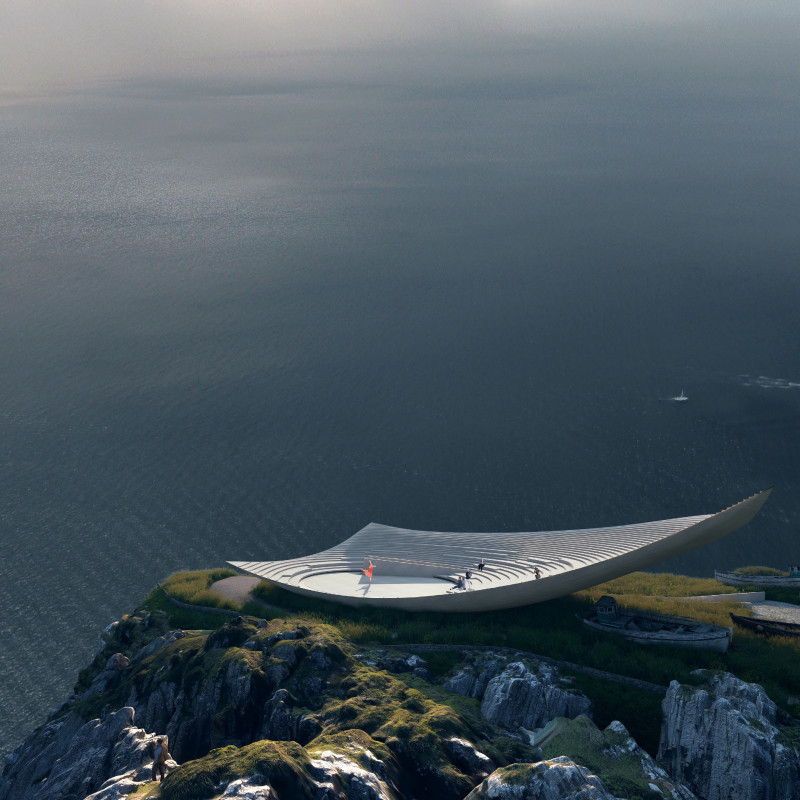5 key facts about this project
Architecturally, the project is characterized by its fluid forms and harmonious integration with the surrounding environment. The use of natural light is a guiding principle throughout, with strategically placed windows and open spaces that encourage both visual and physical connectivity. This aspect not only enhances the aesthetic appeal of the design but also contributes to the overall well-being of the occupants by creating a sense of openness and transparency.
The project incorporates a diverse palette of materials, each selected for its structural integrity and aesthetic properties. Concrete provides a robust foundation, while glass is utilized extensively, facilitating a constant interaction between indoor and outdoor environments. The careful employment of wood introduces warmth and tactility, enriching the user experience within the interiors. Additionally, elements of stone can be found in various layers of the façade, contributing to both the identity of the building and its contextual relationship with the site.
One of the unique design approaches taken in this project is the integration of multifunctional spaces. Each area is designed with flexibility in mind, accommodating various activities and allowing for adaptability over time. This notion dilutes the boundaries between different functions, encouraging a dynamic use of space that evolves according to the needs of the community. Common areas are thoughtfully positioned to serve as gathering spots, fostering social interactions and bridging connections among users.
Moreover, sustainable practices are embedded within the architectural framework, utilizing energy-efficient systems and materials that minimize the environmental footprint. By taking advantage of local climatic conditions, such as natural ventilation and shading strategies, the project promotes energy conservation while maintaining comfort for its users. This commitment to sustainability resonates with a growing awareness of environmental responsibilities within contemporary architecture.
The design also reflects a deep awareness of its geographical context. It actively responds to the local culture and history, incorporating elements that pay homage to the surrounding community. This sensitivity not only enriches the architectural narrative but also strengthens the connection between the building and its environment, making it relevant to those who interact with it.
Through its architecture, this project represents a forward-thinking approach that prioritizes people, environment, and community. Each decision made in the design process is intentional, emphasizing the need for spaces that are not only aesthetically pleasing but also functional and sustainable in the long run. As you explore the project presentation, you will find detailed architectural plans, sections, and designs that further illustrate these concepts. Delving into these architectural ideas provides valuable insights into the project’s carefully crafted elements and the vision behind its execution.


 Yaoyao Yuan
Yaoyao Yuan 




















