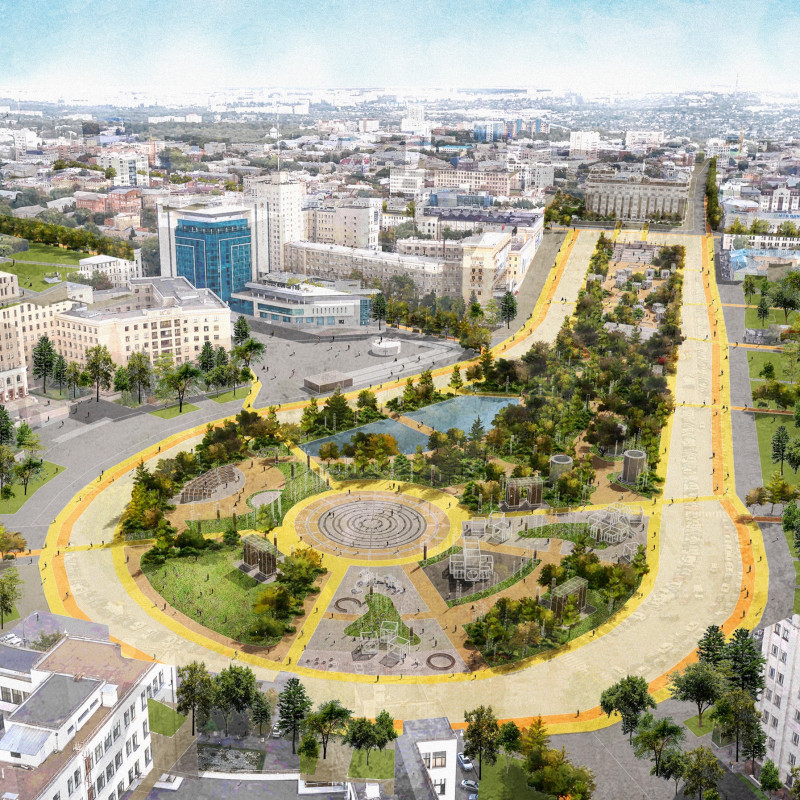5 key facts about this project
The design serves multiple functions, primarily focusing on creating a community hub that fosters interaction and engagement among its users. The arrangement of spaces is strategic, encouraging movement and accessibility while providing areas for social gathering, reflection, and creativity. Each element is considered in its contribution to the overall experience of the space, reinforcing the idea that architecture should not only serve a functional purpose but also enhance the quality of life for its occupants.
Visual elements within the project are characterized by a harmonious blend of modern aesthetics and traditional influences. The facade displays a thoughtful interplay of light and shadow, highlighting the building's contours throughout the day. Large windows invite natural light into the interior, promoting a connection between indoor and outdoor spaces. This relationship with nature is not merely aesthetic but serves to enhance the well-being of those who occupy these spaces, aligning with a broader trend in contemporary architecture that recognizes the importance of biophilic design.
The materiality of the project is particularly noteworthy, utilizing locally-sourced materials that not only reduce the carbon footprint associated with transportation but also pay homage to the region's architectural heritage. Materials such as sustainably harvested timber, recycled metal, and natural stone are employed thoughtfully throughout the design. Timber, in particular, adds warmth and texture, fostering a sense of comfort while the stone provides durability and connects the structure to its site. Additionally, the use of glass not only facilitates transparency but also creates a visual dialogue with the surrounding landscape, reinforcing a sense of place.
Unique design approaches are evident in the integration of natural ventilation and passive solar heating strategies within the architectural framework. The building's orientation has been carefully considered to maximize energy efficiency, ensuring that spaces remain comfortable throughout various seasons. This commitment to sustainability is further reflected in the incorporation of green roofs and walls, which not only enhance the building's aesthetic appeal but also contribute to biodiversity and biological systems within the urban landscape.
The interior design mirrors the thoughtful nature of the project, characterized by open floor plans that promote variability and adaptability. Flexible spaces accommodate various functions, from workshops to informal meetings, illustrating the design's responsiveness to the needs of its users. Strategic placements of furniture and partitioning allow for collaborative environments while maintaining private zones, reflecting the project's versatility.
Natural elements are woven into the design narrative, encouraging occupants to engage with their surroundings. The inclusion of landscaped areas, both within and outside the building, creates spaces for relaxation and contemplation. Water features may serve both aesthetic and environmental functions, aiding in rainwater management while providing a soothing auditory experience.
In essence, this architectural project is a testament to the principles of thoughtful design, where functionality harmonizes with aesthetics and sustainability. The balance struck between modern and traditional influences underscores a respect for place and context while addressing contemporary needs. The project embodies a forward-thinking approach to architecture, one that future generations can look to for inspiration.
For readers interested in a deeper dive into this project, exploring architectural plans, architectural sections, and architectural designs will offer further insights into the nuances that define this architectural endeavor. The underlying architectural ideas manifest through the spaces and materials employed guarantee a rich narrative waiting to be uncovered. Engaging with these elements will enhance the understanding of how this project responds to its environment and the needs of its users.


 Yi yang Chai,
Yi yang Chai, 























