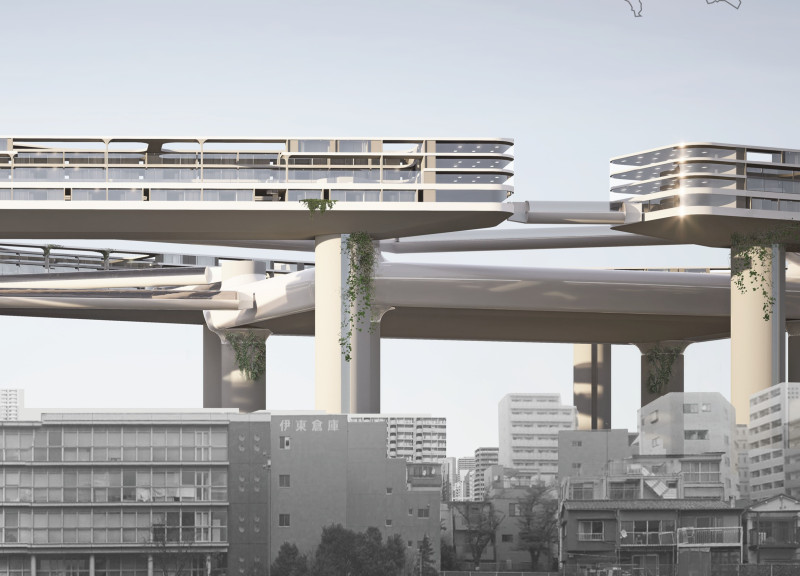5 key facts about this project
A central tenet of the design is its responsiveness to the local context, both in terms of cultural resonance and environmental sustainability. The architects have selected materials that are not only durable but that also reflect the character and heritage of the area. These include locally sourced stone, timber, and glass, which harmonize with the natural landscape and existing urban fabric. The use of these materials promotes sustainability while ensuring a rich tactile and visual experience that connects occupants with the surrounding setting.
The floor plan of the project is meticulously organized, allowing for optimal flow and functionality. Key architectural elements, such as open spaces and strategically placed windows, create a sense of openness and light, enhancing the user experience. The layout encourages collaboration and interaction, which is essential in any communal space. The careful consideration of sightlines and circulation paths further enhances this engagement, allowing for both private retreats and communal gatherings.
An intriguing aspect of the design is its innovative approach to roof and facade treatments. The architects have integrated green roofs and vertical gardens, which not only contribute to the building's energy efficiency but also serve as habitats for local wildlife. These design strategies reflect a broader commitment to ecological stewardship, positioning the project as part of the solution to urban environmental challenges. The building's exterior is dynamically articulated with varied textures and colors, providing visual interest while ensuring it fits harmoniously within its context.
Attention to detail is evident in the choice of finishes and fixtures throughout the building. High-performance glazing, sustainable hardwoods, and energy-efficient technologies are thoughtfully considered not just for their functional attributes but also for their ability to resonate with the overall aesthetic of the project. This careful selection of materials and finishes contributes to a cohesive narrative that communicates both the intention behind the design and its practical benefits.
The unique design approaches employed in this project stand out for their inclusivity and adaptability. The architects have envisioned flexible spaces that can evolve with changing community needs, underscoring a forward-thinking mentality. This adaptability is particularly relevant in today's rapidly changing urban landscapes, where buildings must serve multiple functions over time.
Exploring the project presentation will provide a wealth of knowledge, including detailed architectural plans, sections, and design drawings. Interested readers are encouraged to delve deeper into the architectural ideas and design methodologies that informed this project, as they reveal thoughtful intentions and innovative solutions that reflect current trends in architecture. This project serves as a testament to how design can foster community and environmental resilience, paving the way for future architectural endeavors.


 Thomas Takeshi Oki
Thomas Takeshi Oki 




















