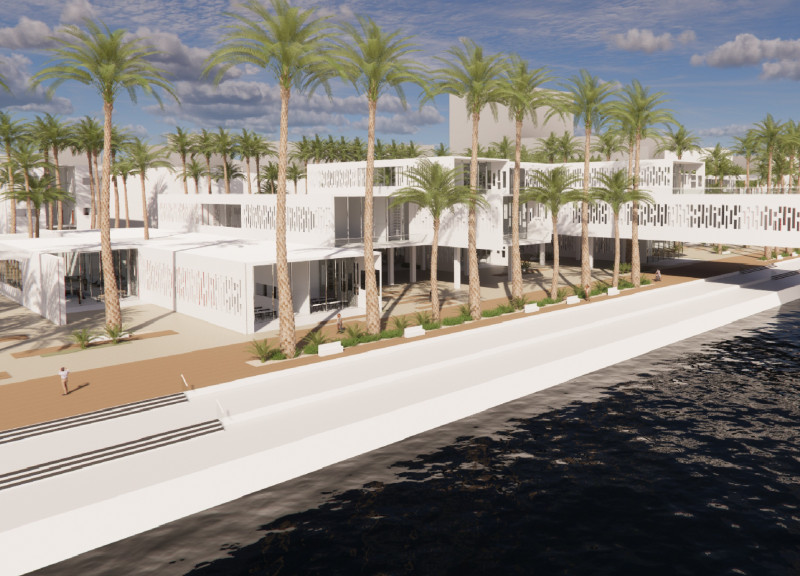5 key facts about this project
The primary function of the project is to serve as a multi-use facility that encompasses various activities, catering to a diverse range of user groups. It unifies spaces that support social, educational, and recreational purposes. The design favors an open plan principle, which fosters a sense of community and collaboration. This choice is particularly relevant in today's architectural practice, where the fluidity of space is paramount in accommodating dynamic social interactions.
Important elements of this design include a combination of indoor and outdoor areas, which integrate seamlessly to extend the usable space. Large, strategically placed windows and openings allow natural light to flood into the interior, minimizing reliance on artificial lighting and promoting energy efficiency. The use of overhangs and canopies not only enhances visual appeal but also provides necessary shading, ensuring comfortable outdoor spaces year-round.
The materiality of the project reveals a commitment to local and sustainable resources, reinforcing the connection to the site. Natural materials, such as wood and stone, are prominently used, providing warmth and a sense of place. Advanced technologies, such as insulated concrete forms and high-performance glazing, are integrated to enhance energy efficiency and durability, ensuring that the structure remains resilient against environmental challenges.
Unique design approaches are evident in the project’s layout, which incorporates green roofs and vertical gardens. These features not only provide aesthetic benefits but also enhance biodiversity and contribute to urban cooling. The design concept reflects a deep respect for the ecological context, organizing the building to minimize its footprint while maximizing potential green spaces. The choices made in the design process highlight a collaborative approach with landscape architects, allowing the architecture to feel as if it naturally emerges from the landscape.
Another noteworthy aspect is the attention to acoustics within the building. Strategic placement of acoustic panels is used to address sound quality, promoting an environment conducive to learning and interaction. This demonstrates an understanding of how architectural design can impact user experience beyond the visual realm.
The project also integrates renewable energy solutions, including solar panels and rainwater harvesting systems, which underscore the importance of sustainability in contemporary architectural practice. These elements reflect a forward-thinking approach, aiming to reduce the carbon footprint of the facility while providing educational opportunities about sustainable practices.
In conclusion, the project champions a well-rounded architectural philosophy that prioritizes functionality, sustainability, and community engagement. It showcases how thoughtful design can meet modern requirements while respecting the natural environment. For further insights, readers are encouraged to explore the architectural plans, sections, designs, and ideas related to this project to gain a deeper understanding of its comprehensive approach. The myriad layers of design thought and execution serve to enhance the architectural narrative, making it a worthwhile study for those interested in contemporary architecture.


 Avigail Lousky
Avigail Lousky 




















