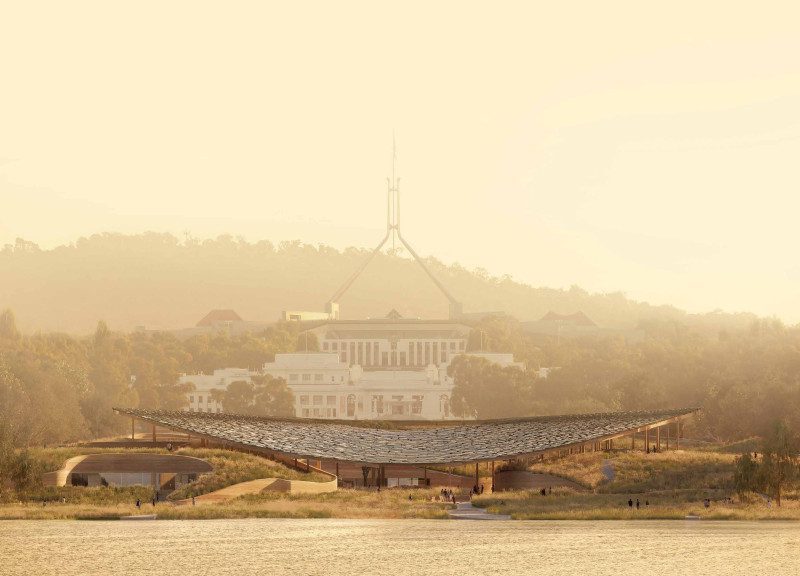5 key facts about this project
The overall concept of the project revolves around fluidity and openness, encouraging an intuitive flow of movement throughout. This idea manifests in the open-plan layout, which facilitates interaction and connectivity among different functions within the space. The design serves a multifaceted purpose, accommodating various activities while ensuring that each area maintains its unique identity.
Key elements of the project include a series of thoughtfully designed spaces that cater to diverse user needs. Expansive windows have been strategically positioned to maximize natural light, fostering an inviting ambiance that highlights the interplay between the interior and exterior environments. The careful selection of materials plays a pivotal role in enhancing this connection, with the use of sustainably sourced timber, glass, and stone contributing to a warm yet modern aesthetic. Each material was chosen not only for its visual qualities but also for its performance characteristics, ensuring durability while promoting sustainability.
Additionally, the design incorporates green spaces, such as courtyards and terraces, which serve both aesthetic and functional purposes. These areas provide opportunities for relaxation and social interaction, reinforcing the project's commitment to enhancing community bonds. The landscaping complements the architectural forms, using native plant species that require minimal maintenance, thereby aligning with the project’s sustainability goals.
Particular attention has been paid to the details of the architectural design. Elements such as the roof overhang not only provide shelter but also create an engaging shadow play that changes throughout the day, further enhancing the building’s dynamic appearance. The façade treatment responds to the local context, incorporating patterns and textures that resonate with the cultural heritage of the region, thus enriching the visual narrative of the structure.
Unique design approaches were employed to address contemporary challenges in urban architecture. For instance, the project utilizes energy-efficient technologies, such as solar panels and advanced HVAC systems, which exemplify an understanding of environmental responsibility. The result is a building that operates harmoniously within its ecological framework while providing comfort and functionality for its occupants.
The architectural plans provide a detailed view of the spatial organization, illustrating how each area has been crafted to serve specific purposes while facilitating an overarching theme of connectivity. Meanwhile, the architectural sections reveal the thoughtful layering of spaces, showcasing how light and air flow freely through the building. This consideration for environmental integration underscores a design philosophy that prioritizes occupant well-being while reducing ecological impact.
In conclusion, the project stands as a testament to the possibilities inherent in modern architecture, where function and form converge to create spaces that are not only beautiful but also serve the practical needs of their occupants. To further explore the nuances of this architectural endeavor, readers are encouraged to delve into the architectural plans, sections, designs, and ideas that encapsulate the project’s vision. Engaging with these elements provides valuable insights into the thoughtful processes that inform contemporary architectural practice.


 Rachel Anne Shun
Rachel Anne Shun 




















