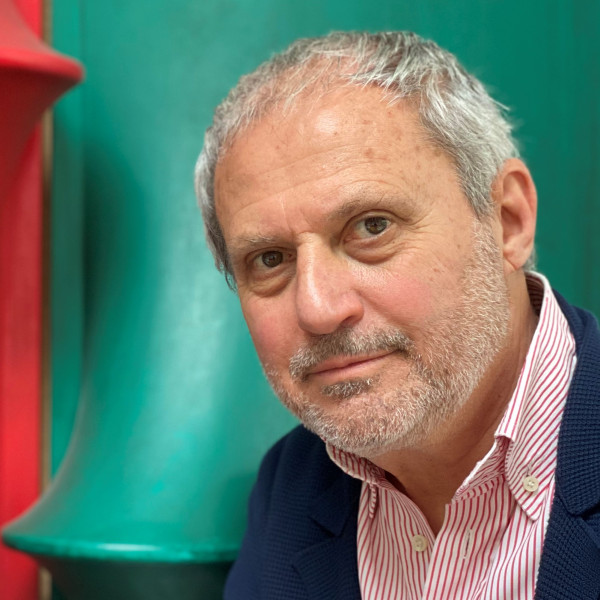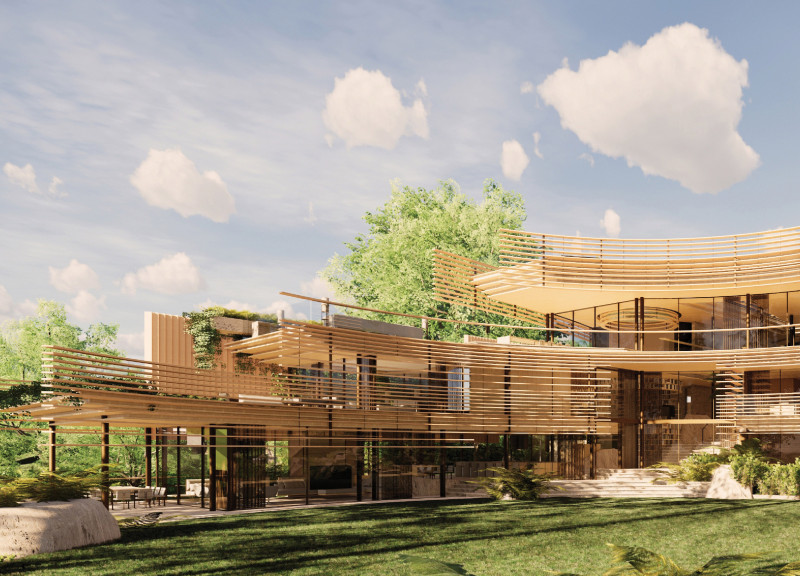5 key facts about this project
At its core, the project serves as a multi-purpose facility, designed to accommodate various activities that foster community interaction and collaboration. This could include spaces for gatherings, workshops, exhibitions, or educational purposes, emphasizing versatility in its use. The design reflects a strong commitment to creating an inviting atmosphere that encourages social engagement and facilitates a sense of belonging among users.
The spatial organization of the project is carefully calibrated to maximize functionality while ensuring a seamless flow between different areas. Each space is intuitively connected, allowing for ease of movement and interaction. Natural light plays a pivotal role in the design, with strategically placed windows and skylights that illuminate interior spaces, enhancing the ambiance and reducing reliance on artificial lighting.
Materiality is a significant aspect of the architectural design, with a palette that promotes sustainability and durability. Key materials used in the construction include sustainable timber, which adds warmth and texture, and reinforced concrete, known for its strength and longevity. Glass elements contribute not only to the aesthetics but also to the transparency of spaces, creating a visual link between the indoors and the outdoors. The choice of finishes is intentional; they are meant to evoke a sense of continuity with the natural environment surrounding the structure while also being practical for maintenance and durability.
The architectural design reflects a unique approach to environmental integration. The building is oriented to optimize natural ventilation and thermal comfort, reducing energy consumption and promoting a sustainable lifestyle. The relationship between the building and its landscape is thoughtfully considered, with landscaped areas that enhance biodiversity and contribute to the overall well-being of the users.
One of the standout features of this project is its commitment to inclusivity. The design includes universal accessibility principles, ensuring that all users, irrespective of their physical ability, can navigate the space comfortably. Elements such as ramps, wide corridors, and thoughtfully designed amenities demonstrate a clear understanding of and regard for diverse community needs.
Furthermore, the project aims to establish a dialogue with its historical context, incorporating local architectural motifs and materials that resonate with the cultural heritage of the area. This thoughtful integration creates a sense of place, grounding the new structure within its historical and social fabric.
The project not only addresses the immediate needs of its users but also looks towards the future, anticipating potential changes in function and community requirements. Flexibility is embedded within the design, allowing spaces to adapt over time to meet evolving demands.
This architectural endeavor exemplifies a synthesis of innovative design and practical execution, making it a valuable addition to its surroundings. Readers are encouraged to explore the project presentation for a closer look at architectural plans, architectural sections, architectural designs, and architectural ideas that further elaborate on this thoughtful approach to modern architecture and its implications for community engagement and sustainability.


 Carl Victor Pickering,
Carl Victor Pickering,  Claudio Lazzarini,
Claudio Lazzarini,  Stefano Colagrande
Stefano Colagrande 




















