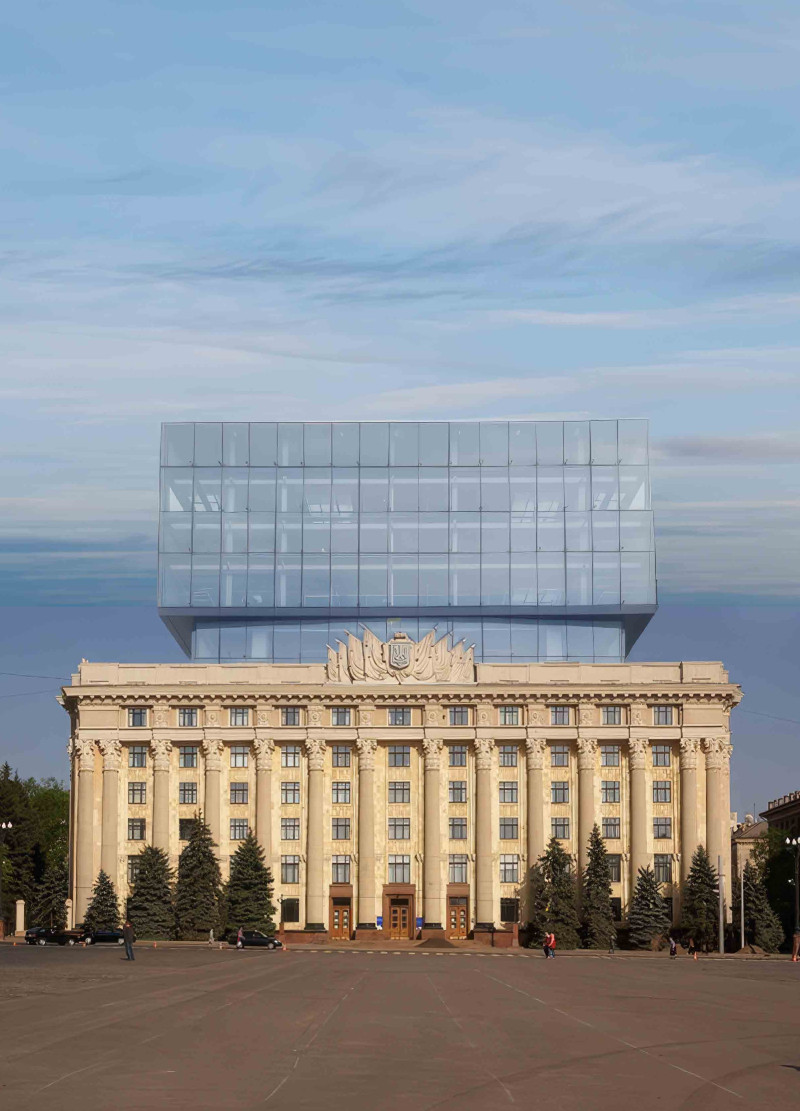5 key facts about this project
One of the most notable aspects of this project is its thoughtful approach to materiality. The selection of materials such as reinforced concrete, warm timber, and expanses of glass not only adds to the structural integrity of the building but also enhances its visual appeal. The concrete elements provide a robust framework, while the timber accents bring warmth and a sense of comfort. Glass façades maximize natural light, creating an inviting atmosphere that connects interior spaces with the external environment.
The architectural design incorporates various levels and open spaces, facilitating movement and interaction among users. The layout prioritizes accessibility, ensuring that all visitors can navigate the space with ease. The strategic placement of windows and outdoor patios creates visual and physical links to the surrounding landscape, promoting a sense of belonging and community usage. These outdoor spaces are designed for versatility, capable of hosting events as well as providing quiet areas for informal gatherings.
Unique design approaches are evident throughout the project, particularly in how it addresses environmental considerations. The use of green roofs and vertical gardens not only contributes to the building’s energy efficiency but also enriches biodiversity in an urban context. This thoughtful integration of nature serves as a reminder of the importance of ecological balance in urban design. The design team also incorporated rainwater harvesting systems, further demonstrating their commitment to sustainable practices and resource management.
Furthermore, the project's architectural sections reveal an innovative structural system that utilizes cantilevers and open spans, allowing for unobstructed interior spaces that can accommodate a variety of functions. The roof design, characterized by its sloped profiles, not only contributes to the building's aesthetics but also facilitates effective rainwater runoff, enhancing the overall functionality of the structure. This attention to detail ensures that the building performs well in various climatic conditions, promoting longevity and resilience.
As you explore this architectural project, consider delving deeper into its architectural plans to understand the intricate layout designed for community interaction. Investigating the architectural sections will provide you with insights into the spatial dynamics and structural strategies employed. The project exemplifies a cohesive vision, blending contemporary design with community-focused functionality. It invites users to engage with the space and each other, reinforcing the idea that architecture plays a pivotal role in shaping social experiences.
For further exploration, please review the architectural designs and architectural ideas presented in detail. This project stands as a testament to the collaborative spirit of architecture, where thoughtful design meets the practical needs of the community it serves. The blend of innovative approaches with an aesthetically pleasing form reveals the potential of architecture to foster connections and enhance everyday experiences.


 Anton Yeromin
Anton Yeromin 























