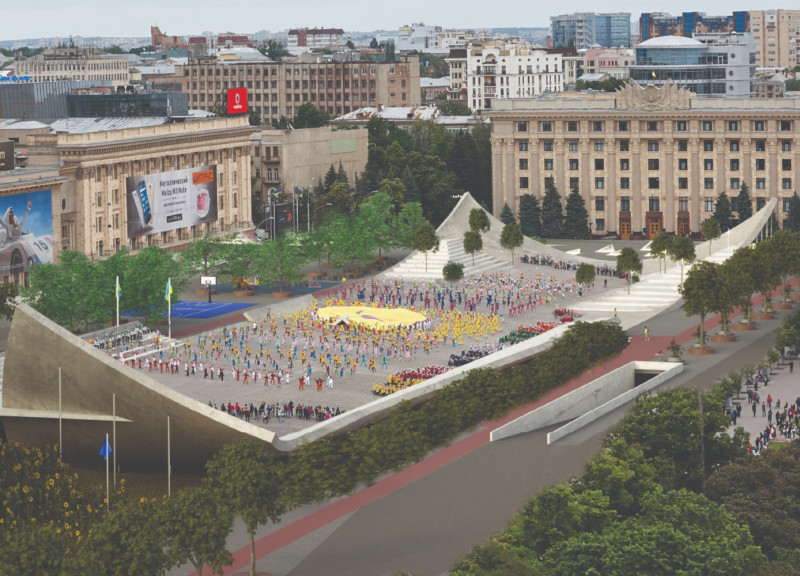5 key facts about this project
In its conception, the project aims to foster a sense of community and connectivity. It is designed with user experience at the forefront, showcasing spaces that encourage interaction and collaboration. Open layouts dominate the interior, supported by carefully positioned windows and doors that maximize natural light and promote a fluid transition between indoor and outdoor environments. This connection with the outdoors is particularly salient, as it invites nature into everyday life, enhancing the residents’ overall well-being.
The architectural elements are meticulously detailed, highlighting a commitment to craftsmanship and materiality. Multiple materials have been employed, including reinforced concrete, sustainably sourced timber, glass, and metal. The choice of these materials reflects a conscious decision to embrace both durability and sustainability. For example, reinforced concrete provides structural integrity, while timber adds warmth and an organic touch, creating a balanced composition that feels both robust and inviting. The glass elements further enhance this effect, allowing for transparency that dissolves barriers and enhances the relationship between the interior spaces and their outdoor settings.
Unique design approaches are evident throughout the project. The use of passive design strategies is particularly noteworthy; these techniques optimize energy efficiency and comfort without relying heavily on mechanical systems. An innovative approach to natural ventilation and thermal control minimizes energy consumption, showcasing an architectural responsibility towards sustainability. The roof, designed to accommodate rainwater harvesting, illustrates a practical response to local climate conditions, turning potential challenges into functional assets for the building and its users.
Landscape architecture is intricately woven into the project’s design narrative, with external spaces tailored to enhance community interaction. Thoughtfully landscaped gardens and gathering areas serve as transitional spaces that encourage social activities and leisure, reinforcing the architectural intent to create a vibrant community hub. The outdoor areas feature native plantings, contributing to the biodiversity of the region while requiring minimal maintenance and resources, which aligns with sustainable architectural practices.
Another important element of this architectural design is the integration of technology. Smart building systems are incorporated seamlessly, enhancing usability and energy management. These features provide real-time data to users, fostering a deeper understanding of how their interactions influence energy consumption and environmental impact. This synergy between architecture and technology creates a modern living experience that is not just functional but also educational.
Overall, the architectural design represents an evolving narrative where functionality meets aesthetics, underlined by a commitment to sustainability and community engagement. It serves as a dynamic space that evolves with its users while remaining respectful to its geographical context. The project’s thoughtful design and material choices present a compelling case for forward-thinking architectural practices that prioritize the needs of the community.
For those interested in gaining a deeper understanding of the project, including its architectural plans, sections, designs, and underlying ideas, exploring the project presentation is highly encouraged. Engaging with these elements will provide invaluable insights into the architectural thought process and the innovative strategies that define this remarkable project.


























