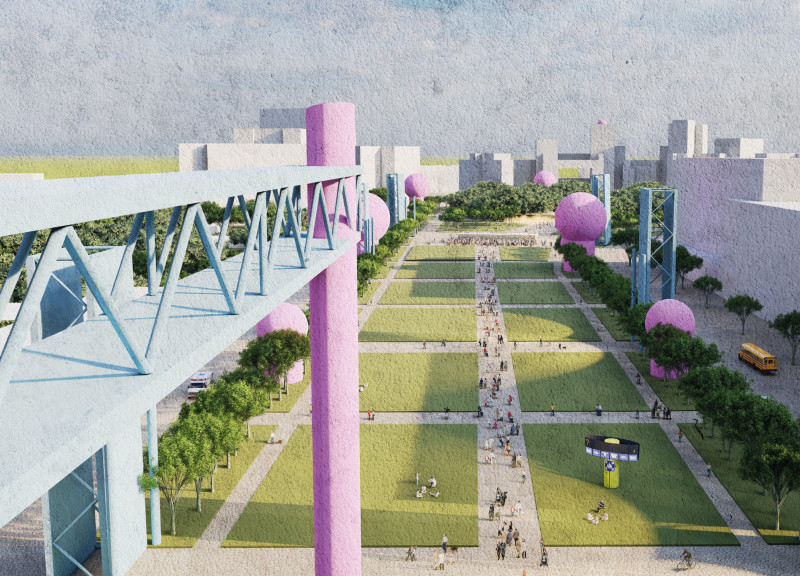5 key facts about this project
At its core, the project serves a multifaceted purpose, likely designed to accommodate various activities associated with its environment. The layout reflects a careful consideration of how space will be utilized, with clear pathways guiding users through different functions. This integration of movement and activity is pivotal, demonstrating an understanding of flow and interaction among intended users.
The exterior of the building is characterized by its materiality, featuring a distinct palette that combines both modern and traditional elements. The use of materials such as natural stone, glass, and sustainable timber establishes a tactile relationship with the surroundings while promoting environmental consciousness. The choice of materials not only enhances visual appeal but also contributes to the building's thermal performance and energy efficiency. For instance, the extensive use of glazing allows natural light to permeate interior spaces, reducing the need for artificial lighting and fostering a connection to the external landscape.
The architectural design reflects a contemporary approach to form and structure, with clean lines and geometric shapes that offer a sense of harmony. The façade interacts dynamically with its environment, potentially utilizing elements such as overhangs and balconies that encourage outdoor interaction. This design choice promotes a dialogue between the built environment and the natural world, imbuing the project with a sense of place and belonging.
Furthermore, unique design approaches are evident throughout the project. The layout may feature adaptive spaces that can be reconfigured according to different uses, allowing flexibility for future needs. This adaptability is key in contemporary architecture, addressing the ever-changing dynamics of community requirements and ensuring longevity of use. Additionally, the integration of green spaces, whether through landscaped rooftops or interior gardens, emphasizes the importance of biophilic design, which seeks to connect people with nature, ultimately fostering a healthier environment.
Attention to detail is evident in the careful crafting of architectural elements, from large communal areas to smaller, intimate spaces. This diversity allows for various interactions, accommodating both social gatherings and individual reflection. The project may also leverage innovative technologies, including energy-efficient systems and smart building features, enhancing user comfort while minimizing ecological impact.
The overall architectural language of the project conveys a strong commitment to community and sustainability. By embracing local traditions and contemporary design methods, it not only serves its immediate purpose but also becomes a catalyst for positive change within the community. The engagement with local artisans may also add a layer of authenticity, ensuring that the project reflects cultural narratives relevant to its context.
For those interested in further exploration of this architectural design, reviewing the architectural plans, sections, and additional architectural designs presented in the project would provide deeper insights. These elements illustrate the intricacies of the design process and reveal the thoughtful considerations that have informed each decision. Delving into the architectural ideas behind this project can enhance the understanding of its significance and potential impact on the community it serves.


























